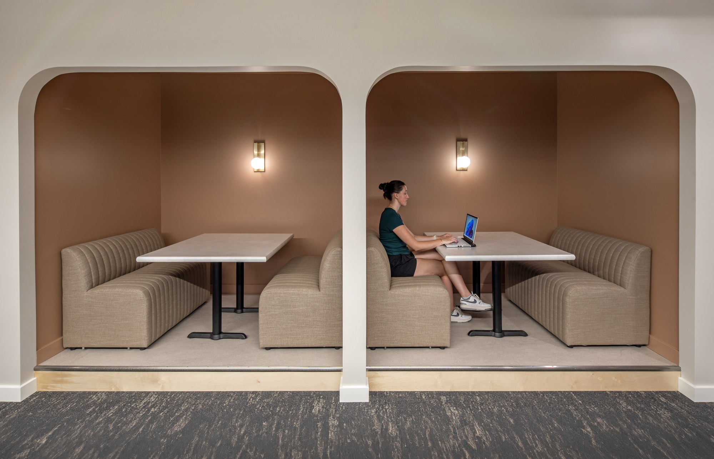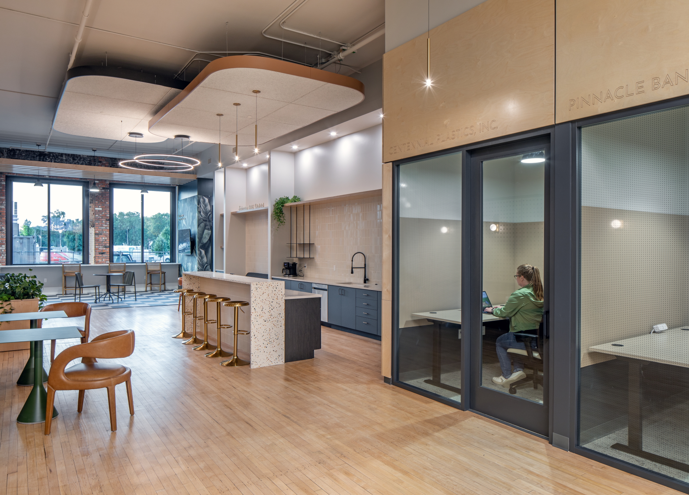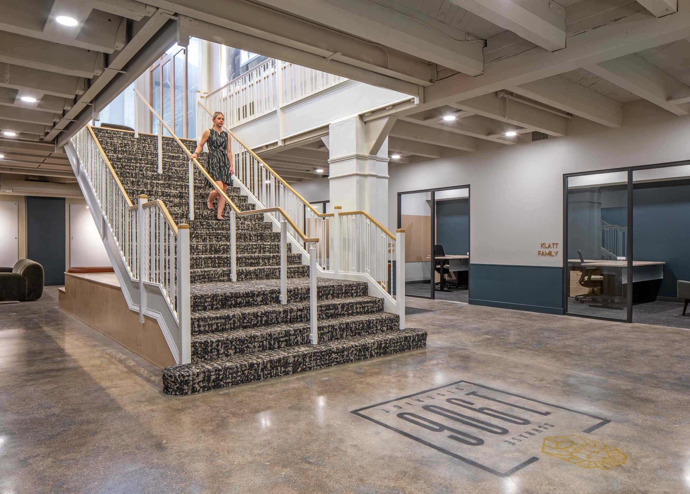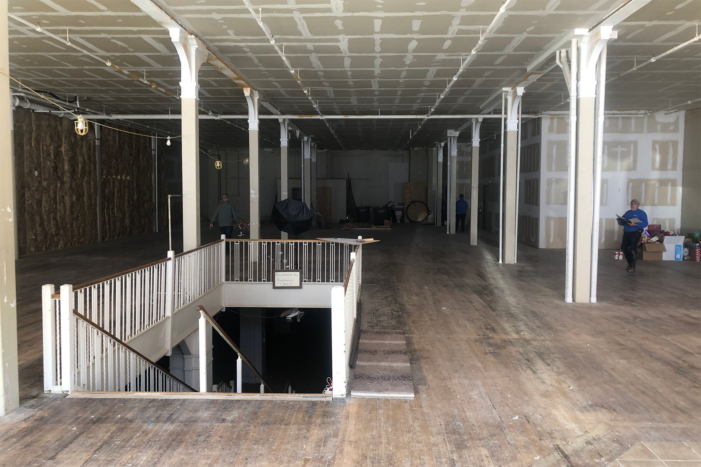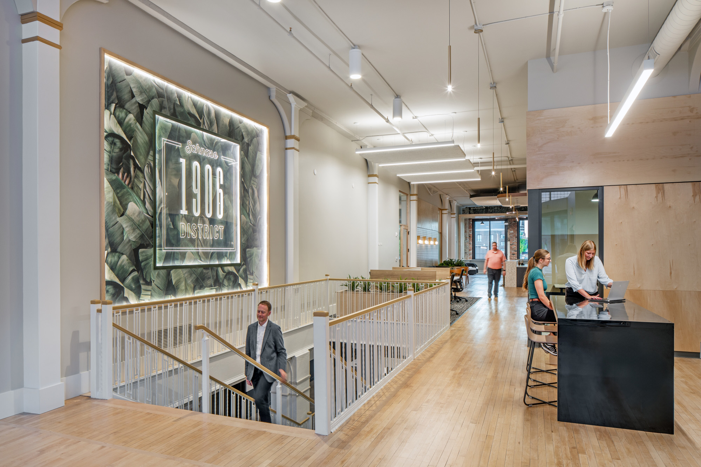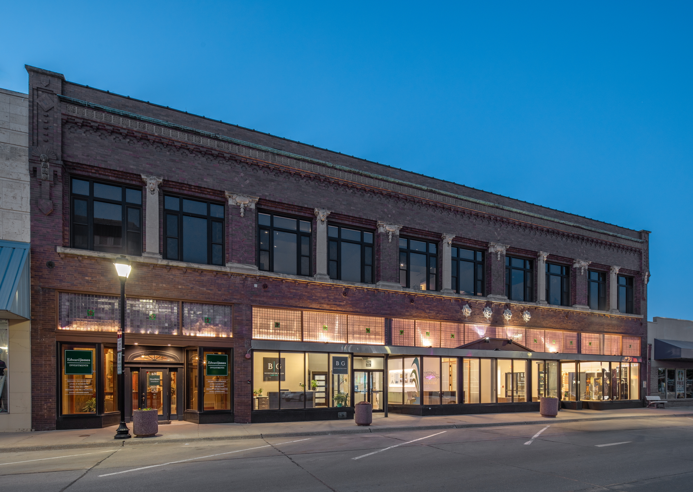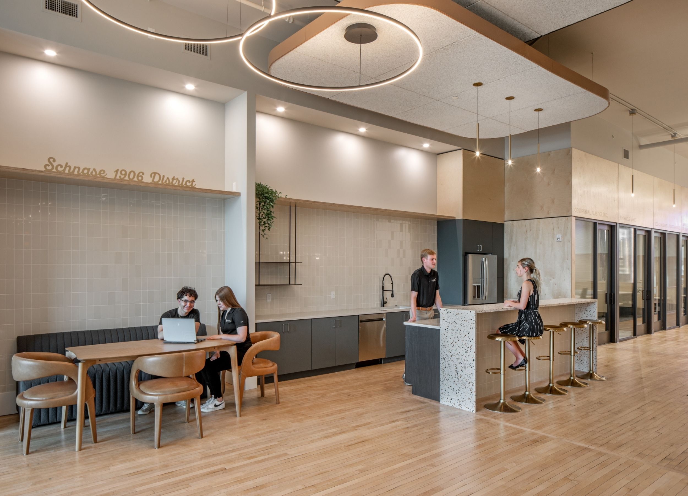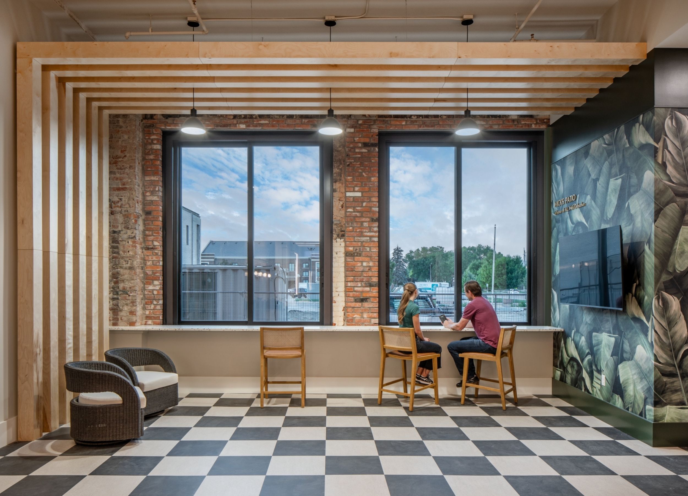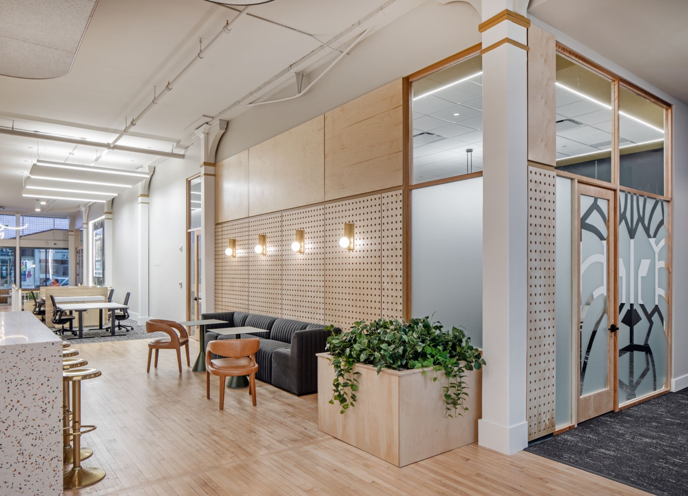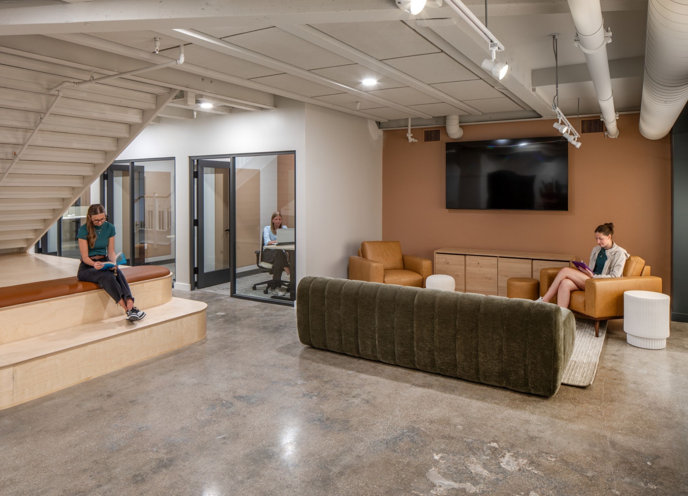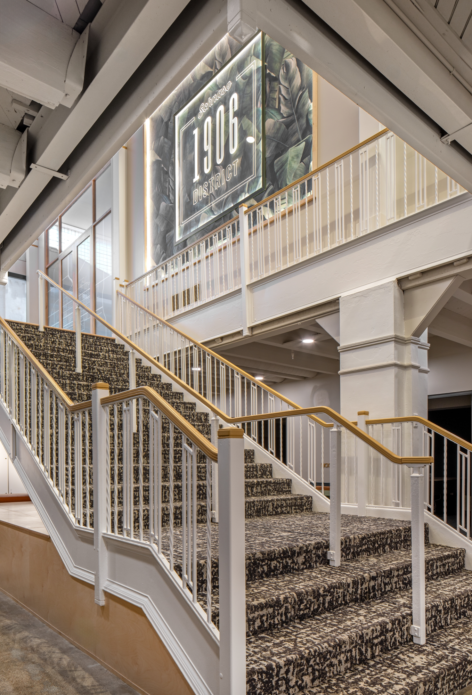
Location: Hastings, Nebraska
Client: Hastings Community Foundation
Year Completed: 2025
Year Originally Built: 1906
Renovation Cost: $1,600,000
Size: 9,000 sf
Program:Two story entrepreneurial incubator, coworking space, and private office suite
Architects: Goodlife Architecture
Contractor: CardinalConstruction
Custom Casework and Signage Fabrication: Cardinal Cabinets
Photography: Tom Kessler
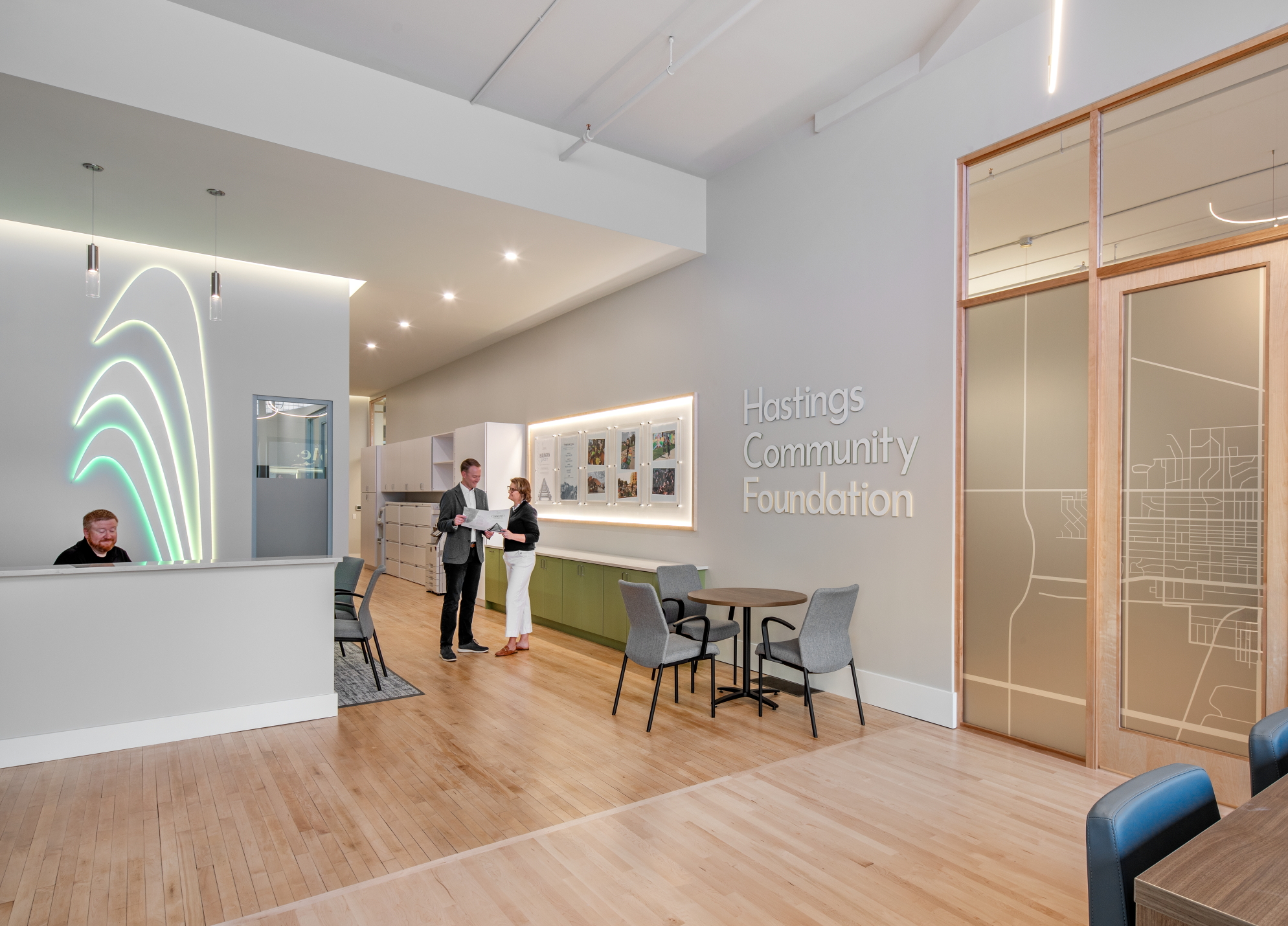
The Hastings Community Foundation (HCF) has long been a cornerstone of philanthropy, managing resources and assets for more than a hundred nonprofit organizations in the Hastings area. But tucked away in a small, leased office above a local bank, they lacked a visible presence to match their impact.
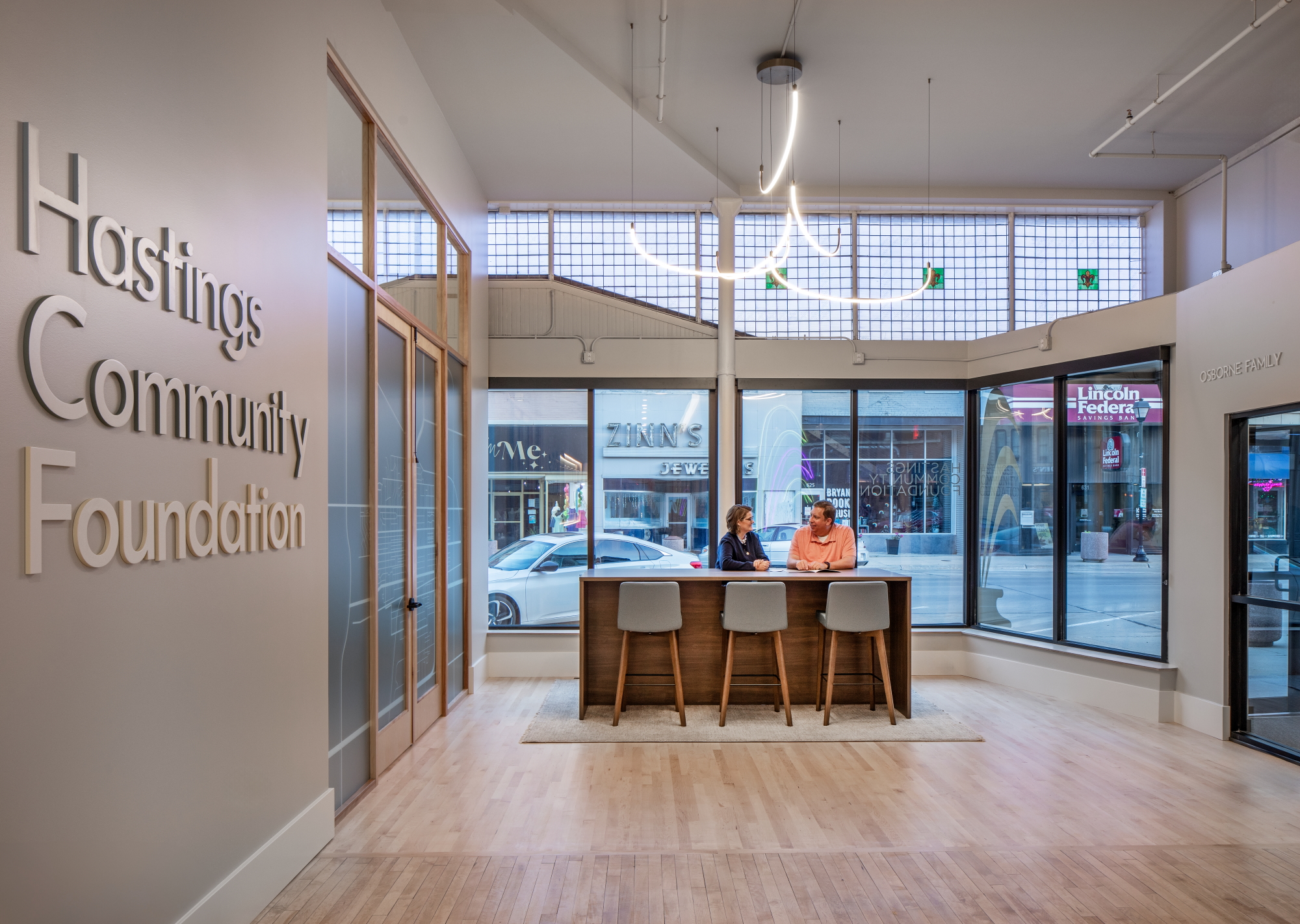
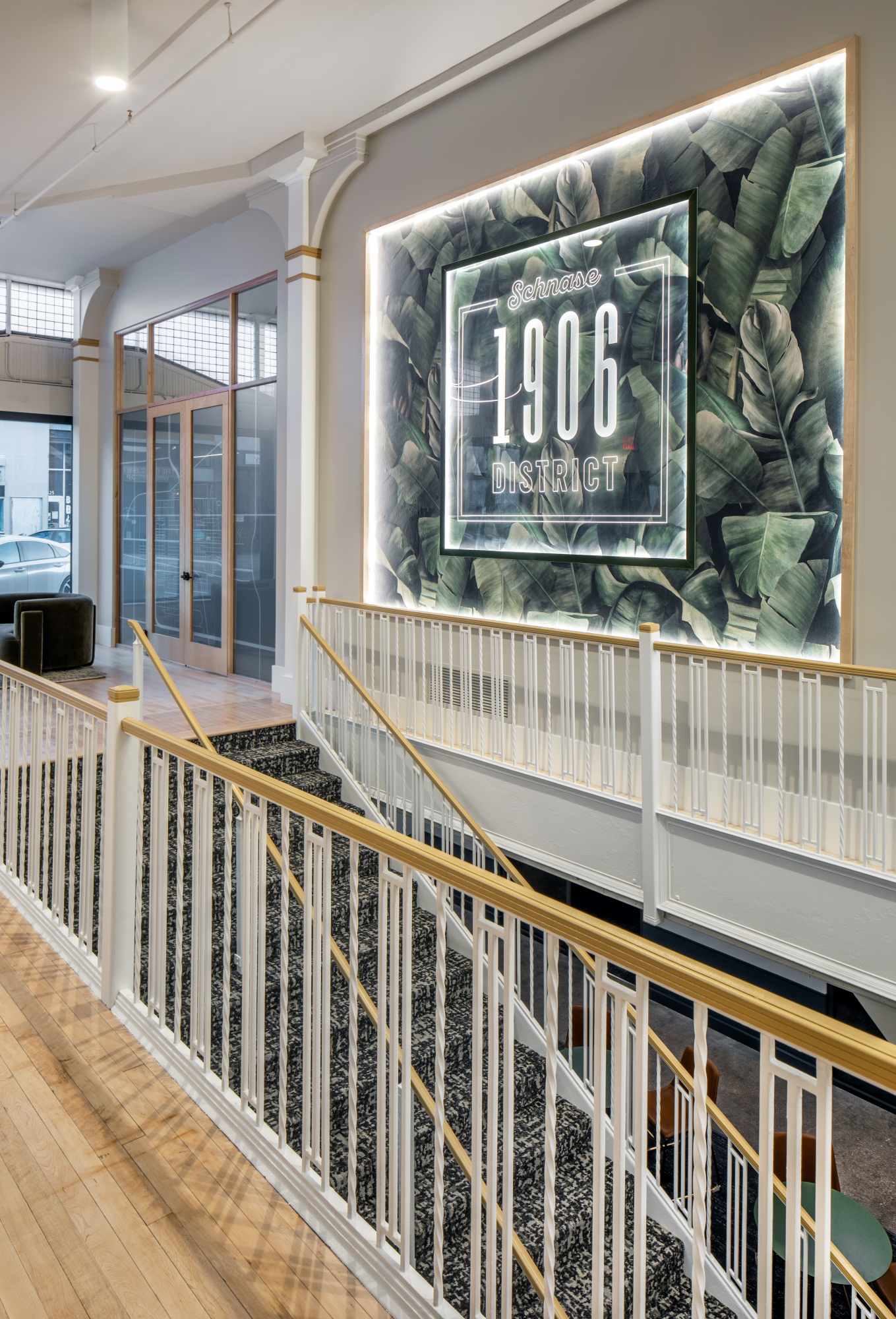
At the same time, Schnase 1906 District, a nonprofit startup with a mission to spark entrepreneurship in Hastings, was searching for a home. Recognizing shared needs and symbiotic opportunities, HCF and Schnase joined forces to purchase a condominium space in the historic Stein Brothers Building—right in the heart of Downtown Hastings.
Their vision: to create a vibrant hub for innovation, entrepreneurship, and community connection. The program called for coworking spaces, micro-offices, business coaching areas, event spaces, and a defined office suite for HCF staff. Conference rooms and other amenities would be shared, weaving the two organizations together while allowing each to thrive independently.
Goodlife’s design solution embraces this collaborative spirit, spreading flexible workspaces across the main floor and basement levels, linked by an existing staircase. Large sliding windows in the back wall flood the kitchen break area with natural light,creating an inviting indoor patio experience. While HCF and Schnase each retain distinct lobbies and storefronts, a large glass door connects them for co-hosted events—a physical symbol of their partnership.
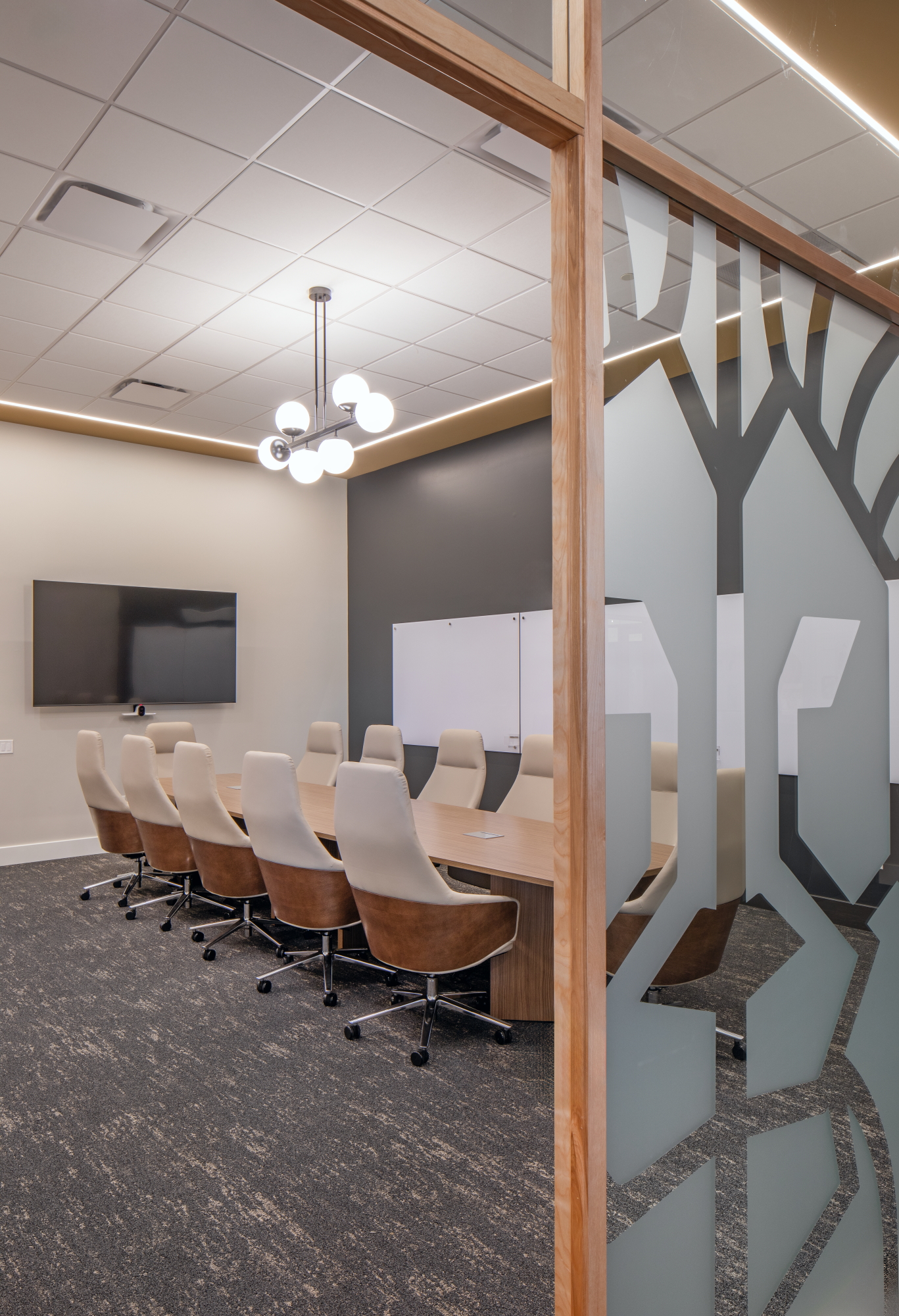

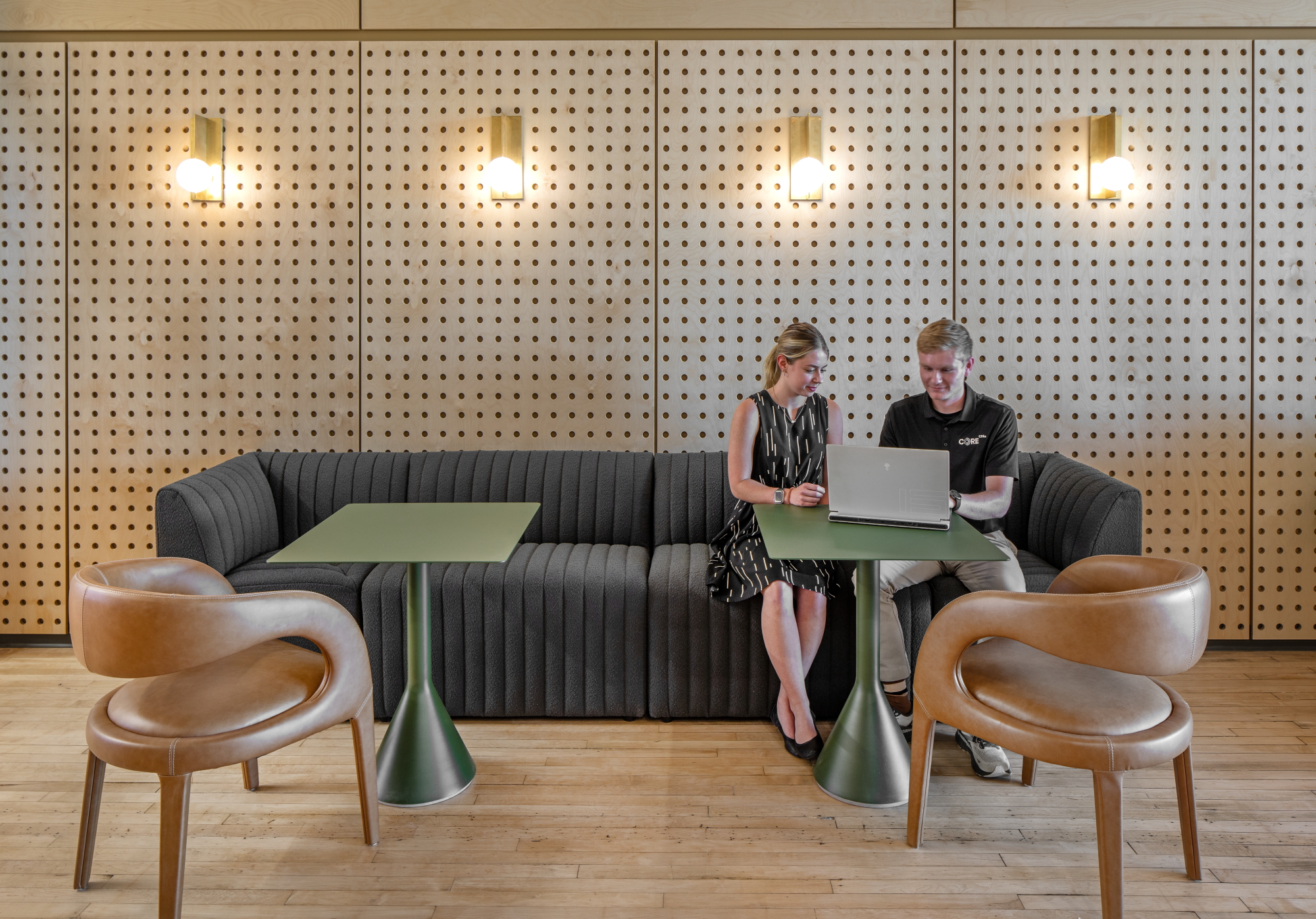
Eclectic colors and vintage-inspired materials infuse the space with a nostalgic vibe, while warm birch plywood wall panels offer a welcoming touch throughout. The result is a space that doesn’t just meet functional needs—it embodies the energy and optimism of a community investing in its future.
