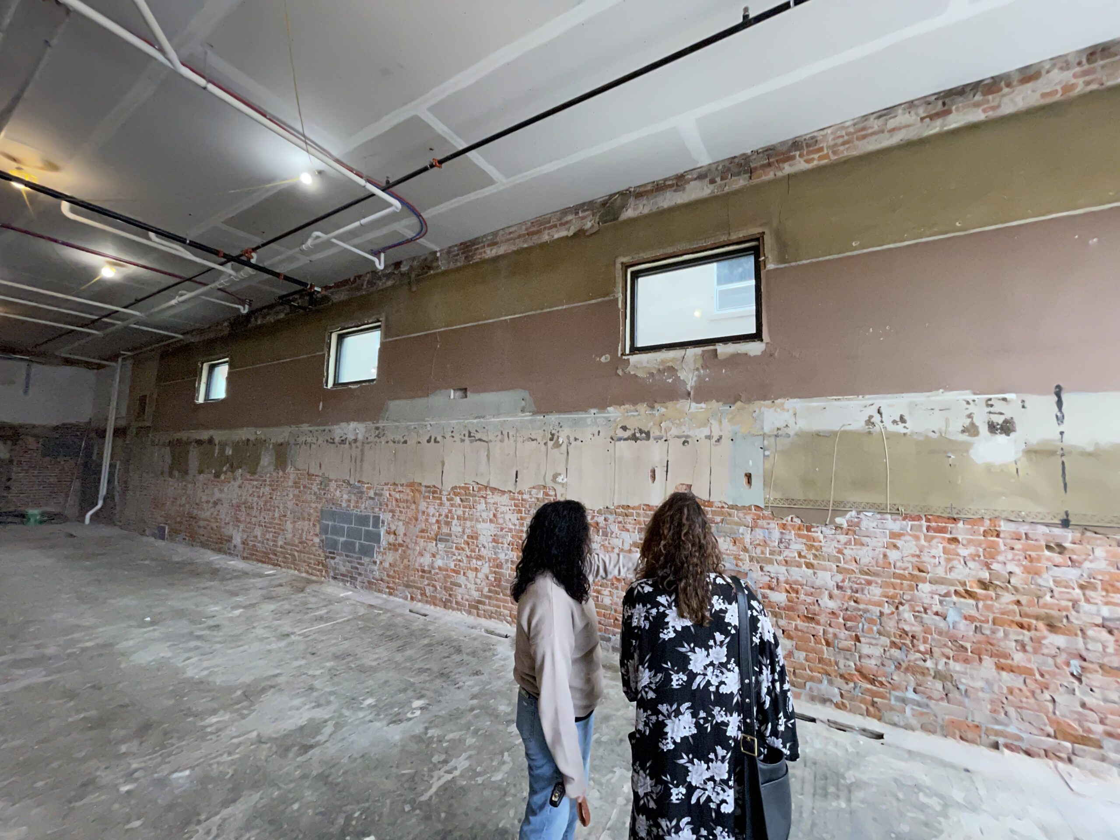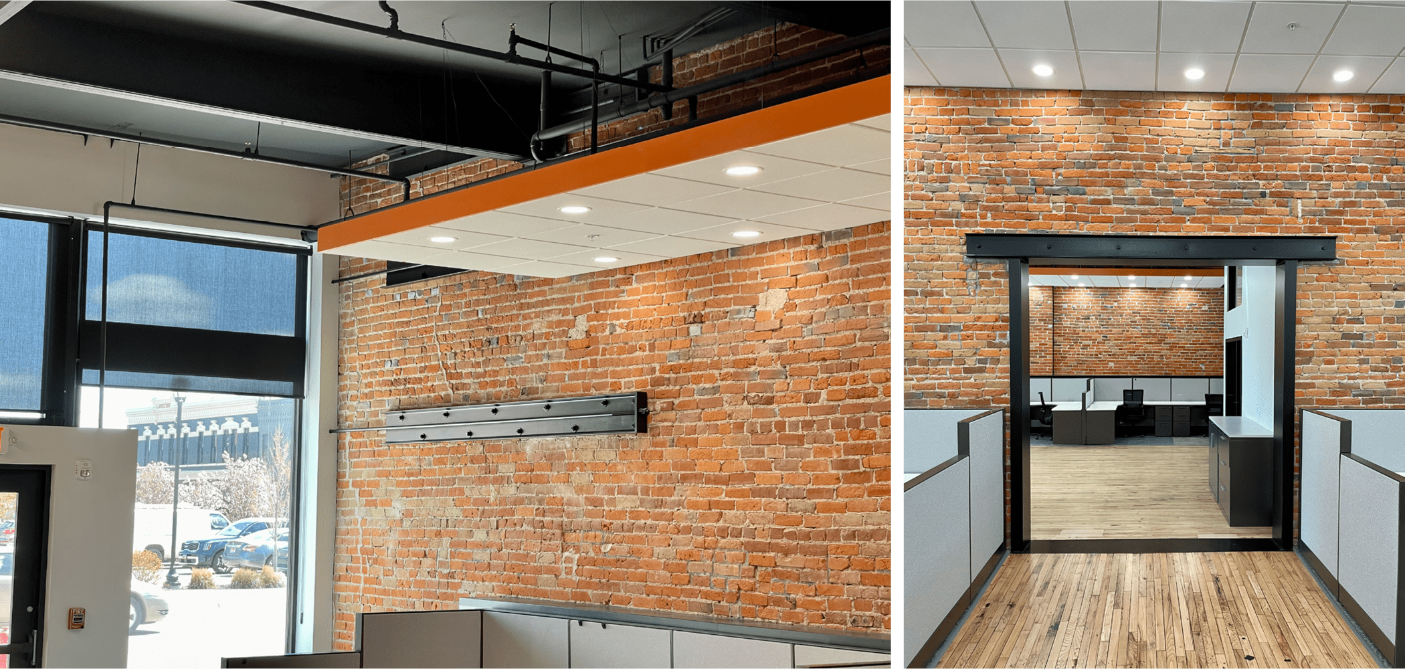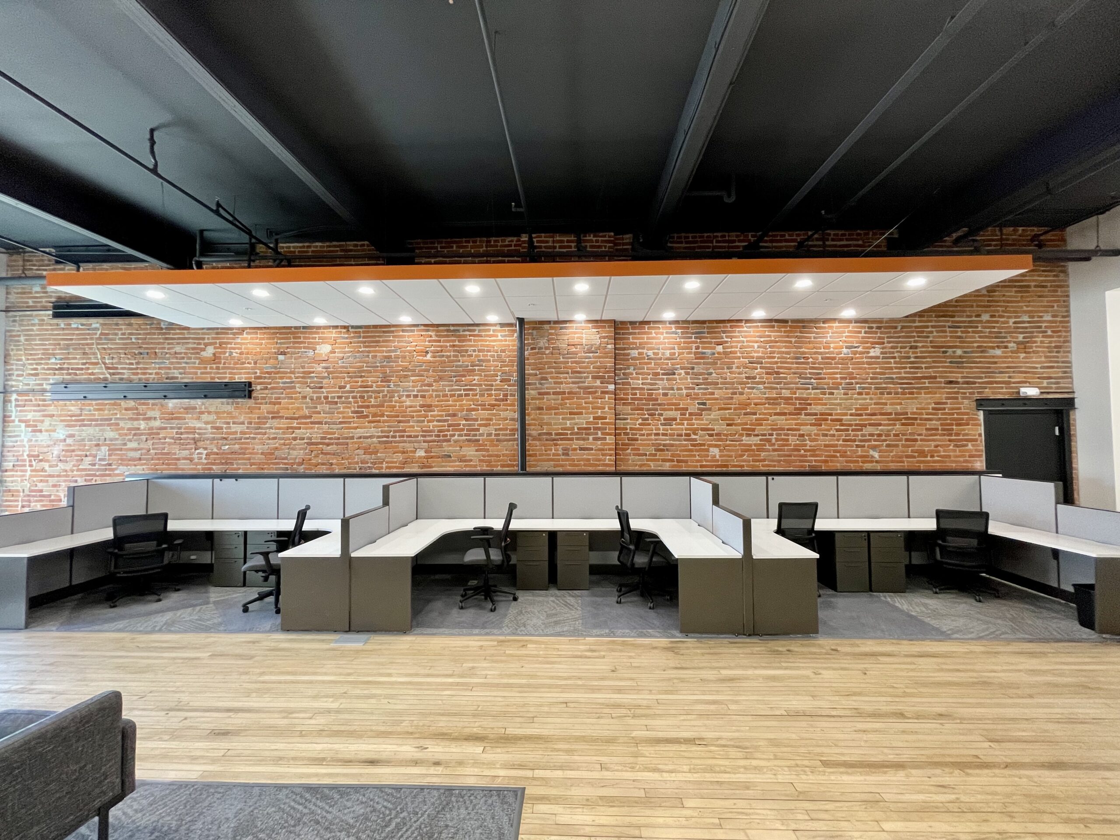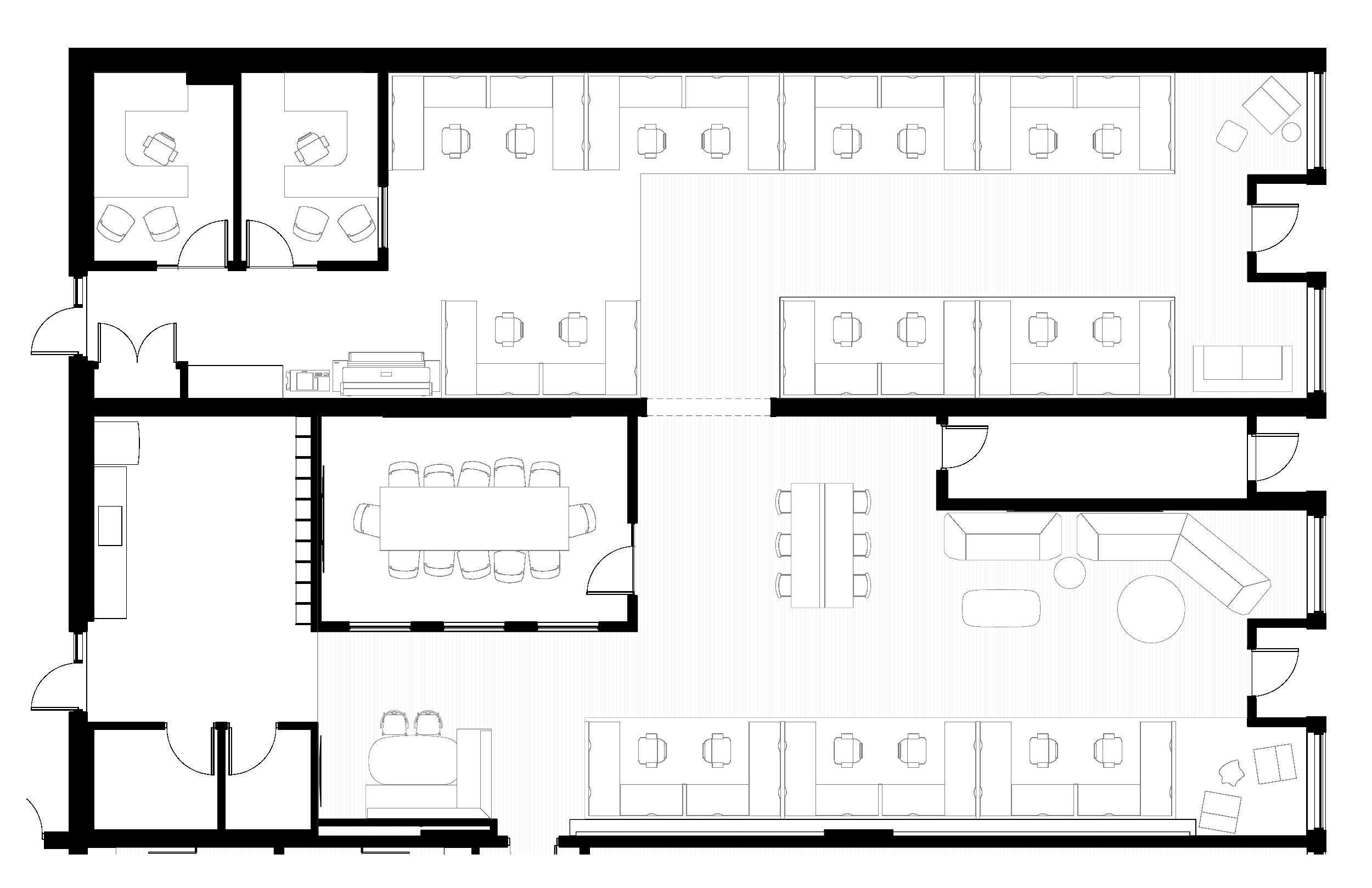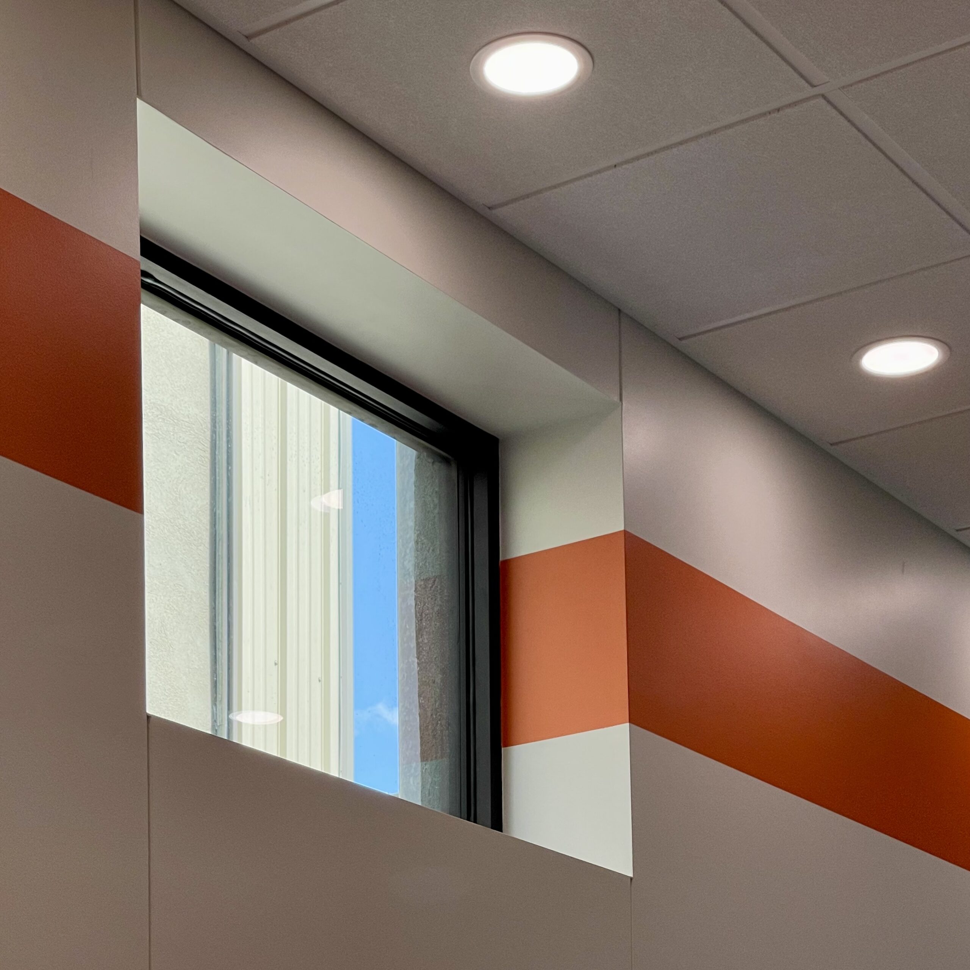
Location: Hastings, Nebraska
Client: Queen City Development
Year Completed: 2022
Renovation Cost: $325,000
Size: 4,500 sf
Program: Tenant improvement office space in mixed use historic building.
Architect: Goodlife Architecture
Contractor: Cardinal Construction
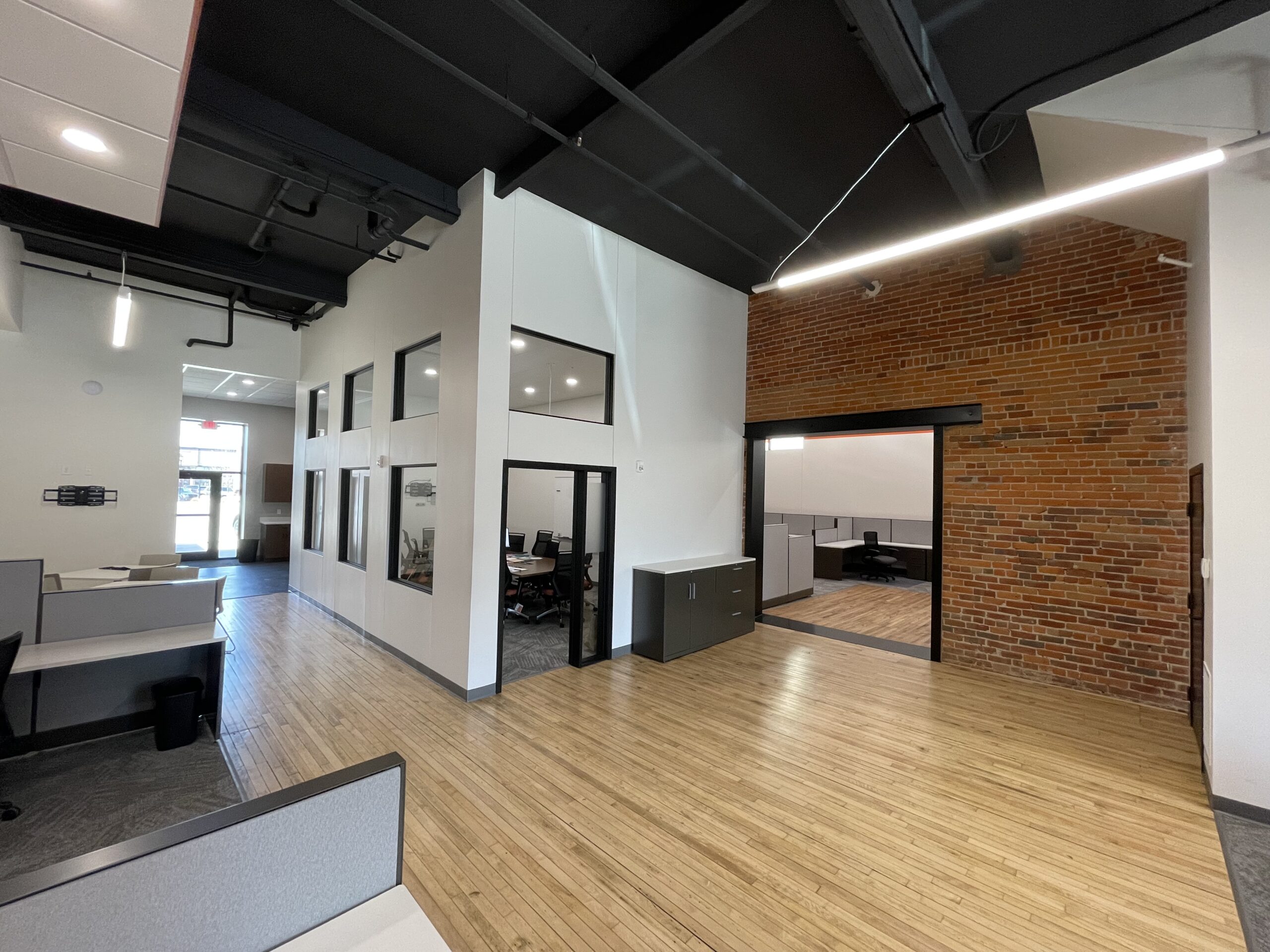
When a regional prefab building company selected a suite in a historic building to house their new satellite drafting office, we were surprised – and thrilled! The property owner had just completed a whole-building renovation of their 1883 downtown property, installing apartment dwellings upstairs and commercial space at the ground level. Citing our knowhow in deploying responsible but impactful solutions that respect the character of historic spaces, the owner charged Goodlife to work out the interior improvements for this new tenant.
The new office space deftly adapts to the existing conditions of the space, spreading the drafting studio, meeting rooms, and break area across two 20 foot bays. Existing wood floors were repaired and refinished along the main circulation paths. Affordable acoustic ceiling clouds and carpet tiles define the workstation zones. High in the bays, stripes in the company’s iconic orange elevate the eye to the cheery clerestory windows and reinforce the brand identity without altering the property’s historic character in an irreversable way. Brick and steel structural members remain exposed, interpreting the occupants’ work-at-hand in such a way that they might relate to their counterparts of 140 years past.
