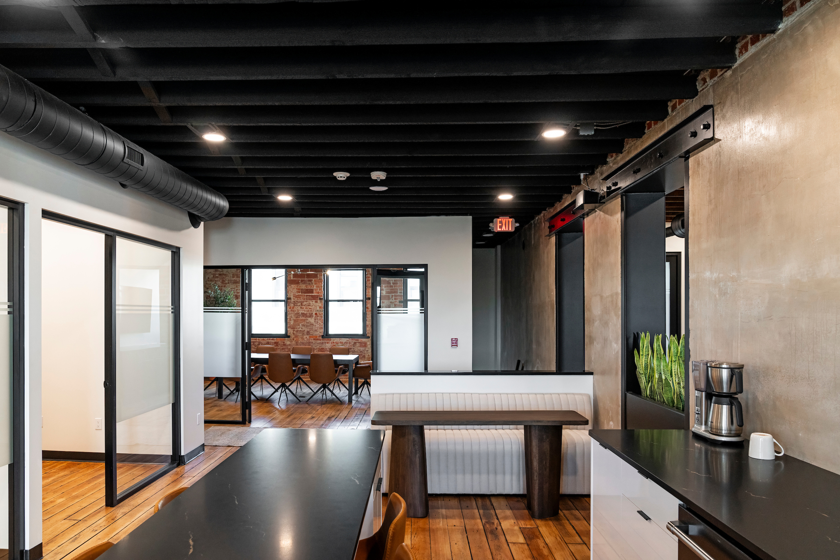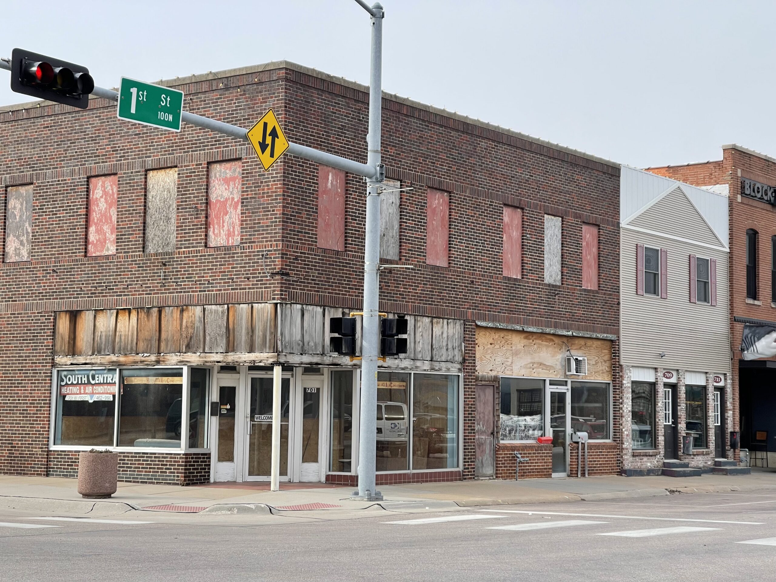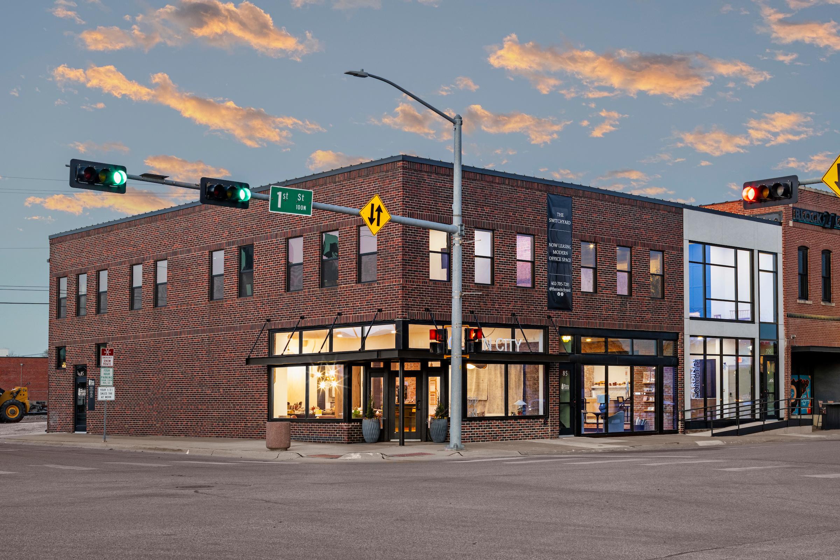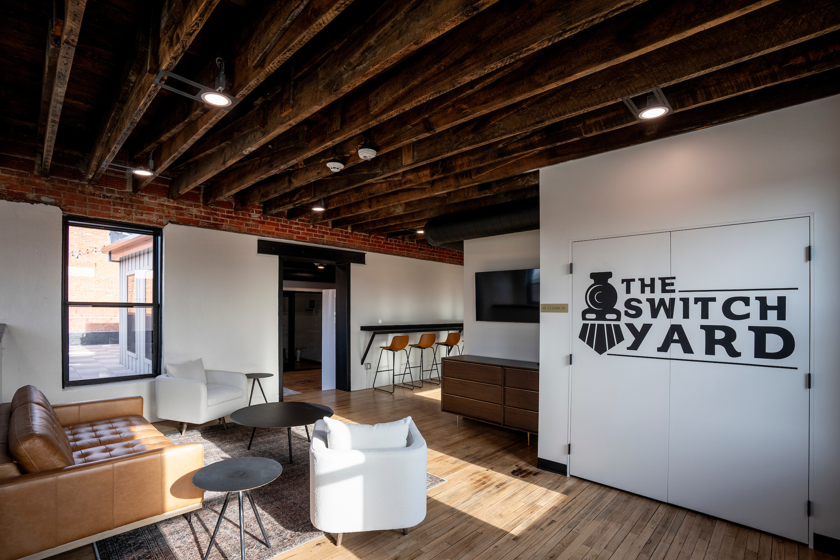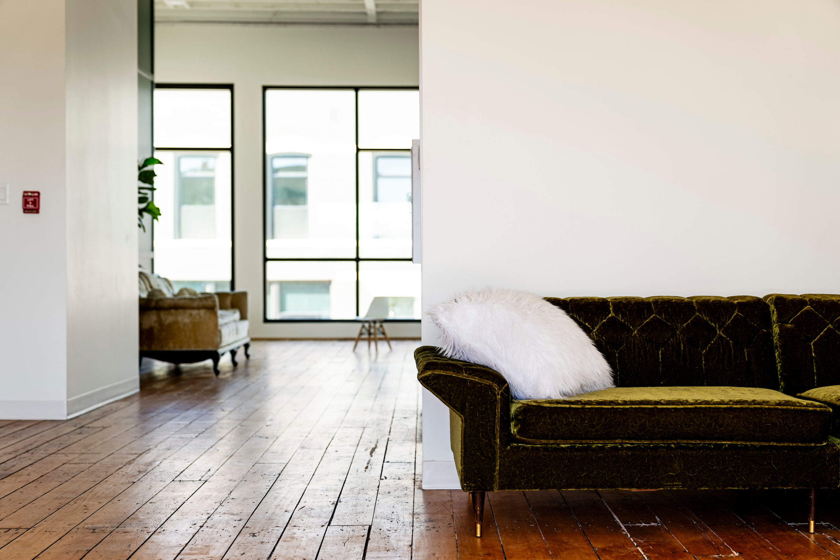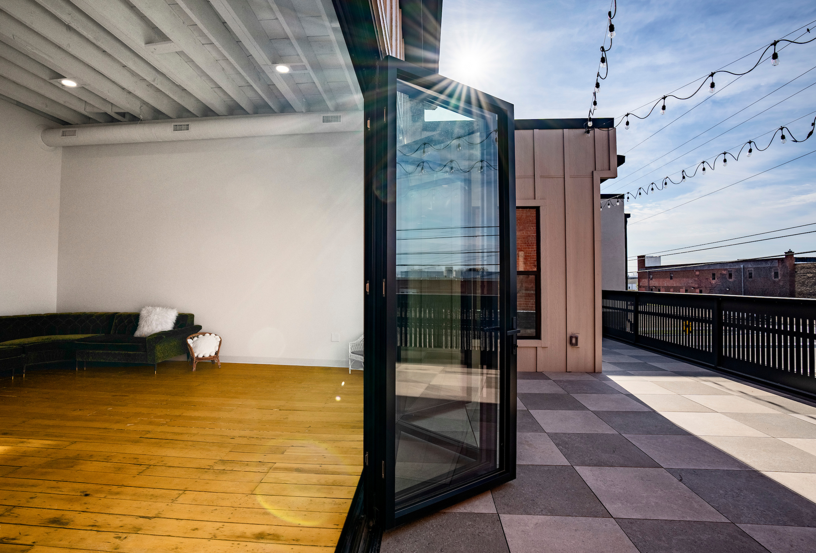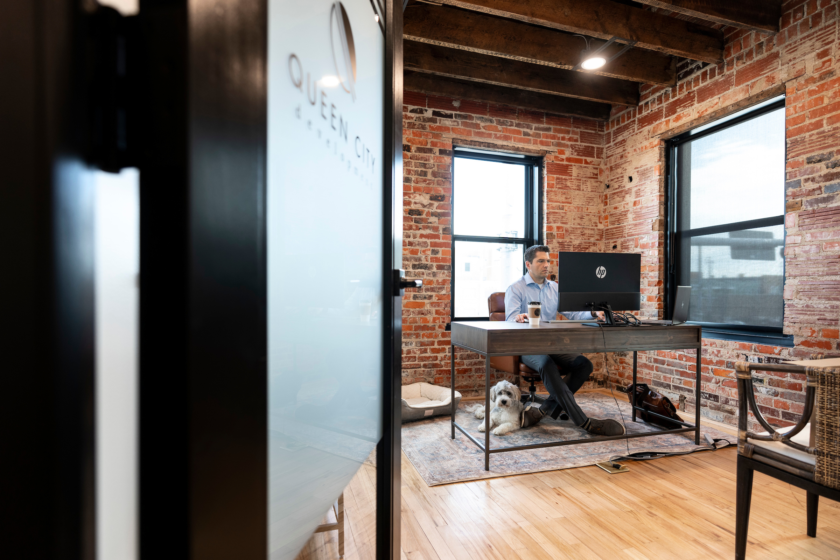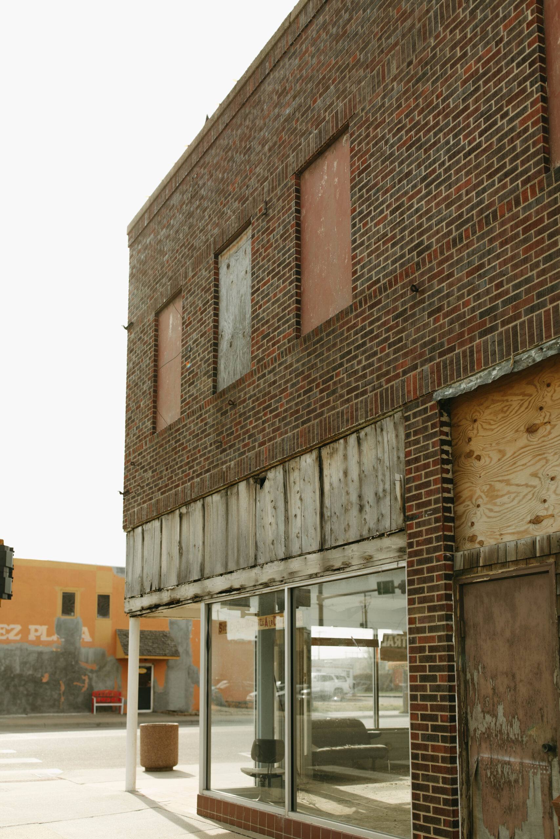
Location: Hastings, Nebraska
Client: Queen City Development
Years Completed: 2023
Years Originally Built: Haskins 1905; Sodbusters 1885, altered 1980.
Renovation Cost: $1,000,000
Size: 8,600 sf
Program: Two story adaptive reuse, mixed: commercial office space over retail
Architect: Goodlife Architecture
Contractor: Cardinal Construction
Photography: Aaron Packard, Patrick Moore
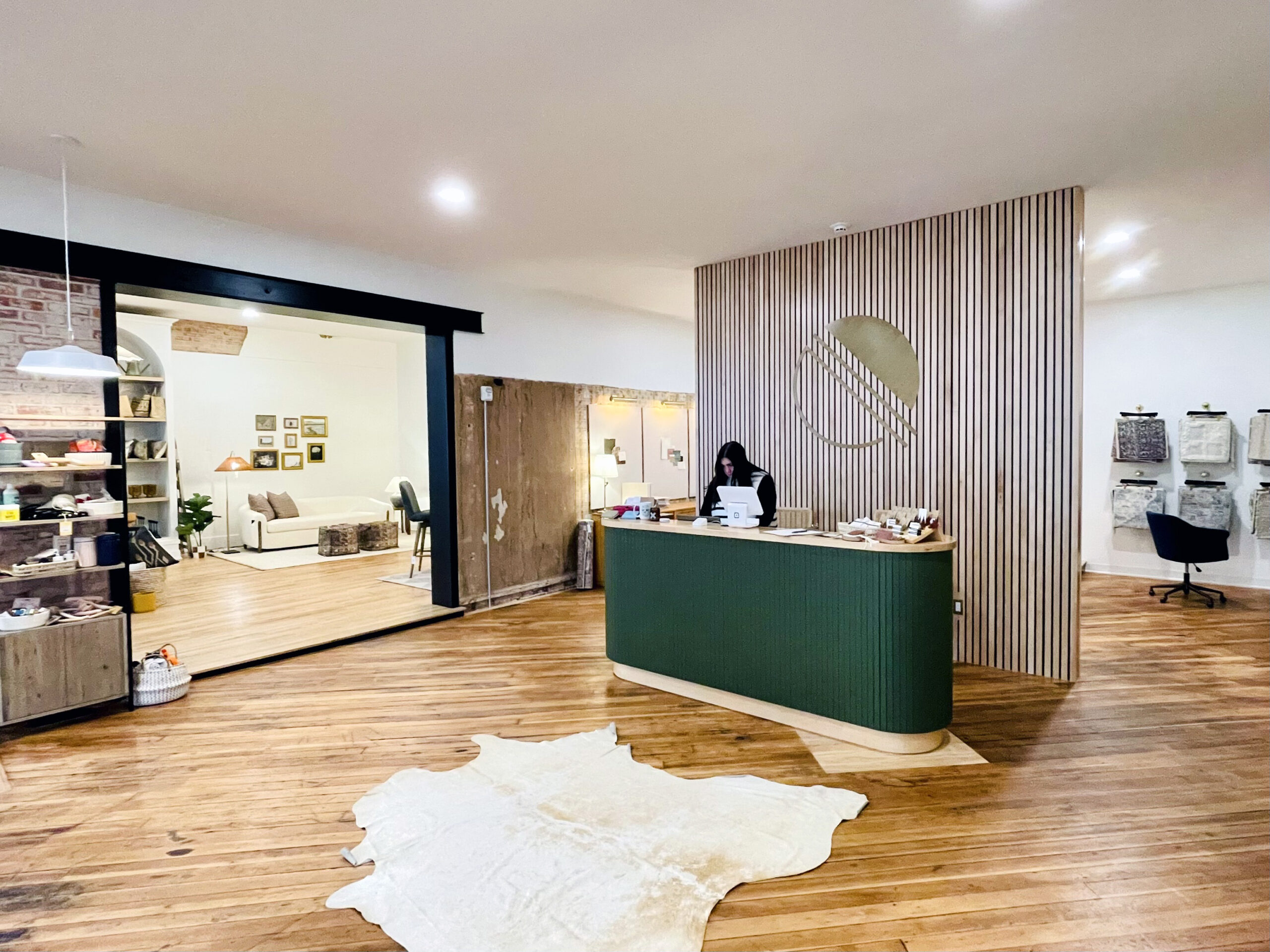
After acquiring and redeveloping most of the dilapidated buildings between Hastings and Lincoln Aves on First Street, Dave and Kristi at Queen City Development had their eyes on these last few pieces to complete their neighborhood flip. Outliers on the prominent corner of an otherwise vibrant block, the pigeon-infested, two-bay Haskin building still retained the shell of its historic form, while the adjacent Sodbusters building (clad in vinyl siding and faux shutters) concealed a mystery.
In a stroke of luck, the developers were able to strike a deal on the buildings and immediately put Goodlife to work. The Haskin, as a contributing asset to the Downtown Historic District was eligible for funding through community development block grants and historic tax credits. As such, Goodlife worked with the owner, contractor, and History Nebraska to rehabilitate the corner building according to preservation standards. The Sodbusters facade on the other hand, was found to retain not even a whisper of what historic conditions may have once existed. We took this as an opportunity to explore a more unique expression, adding variety to the block while still honoring relevant datum lines and colors of neighboring historic buildings.
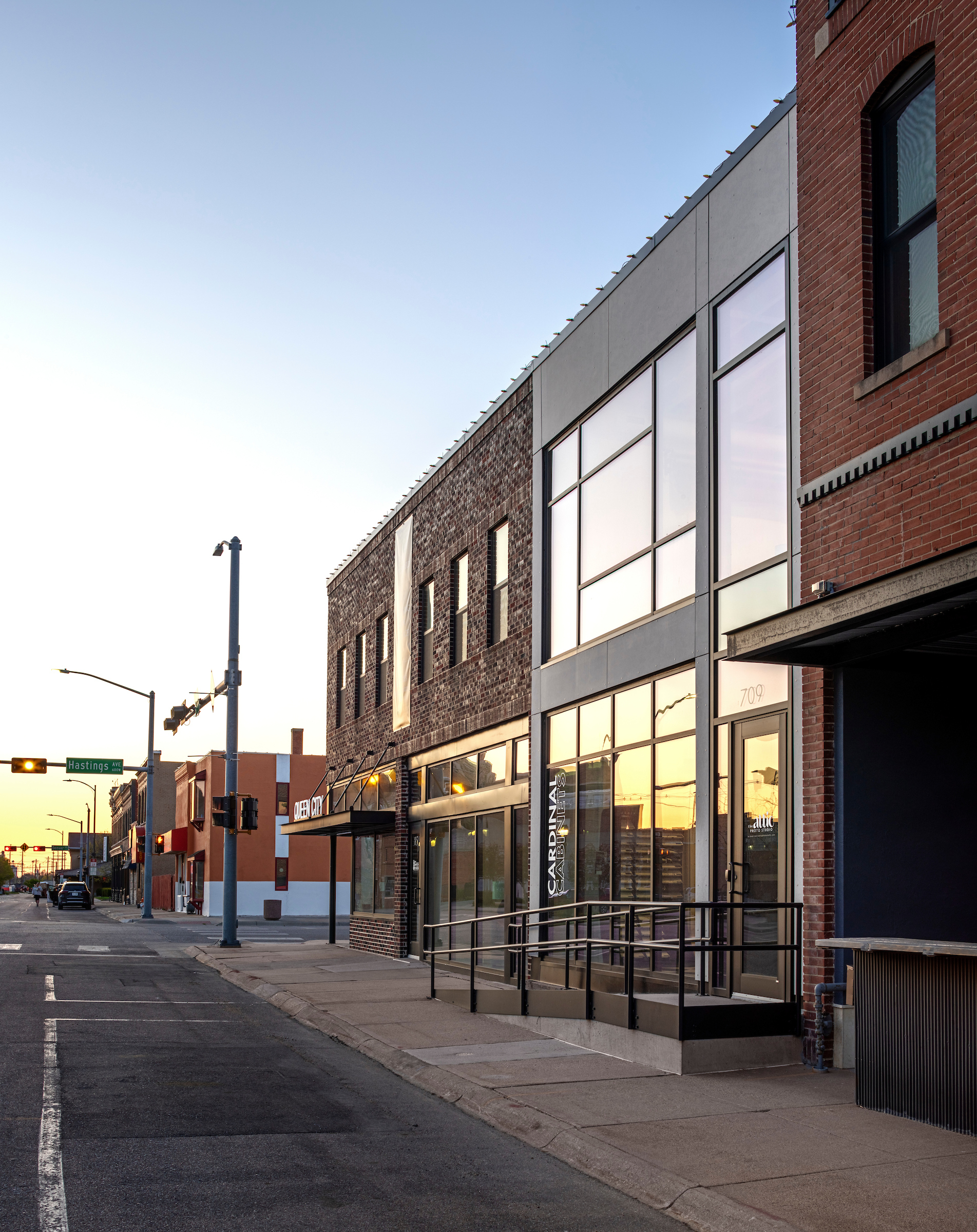
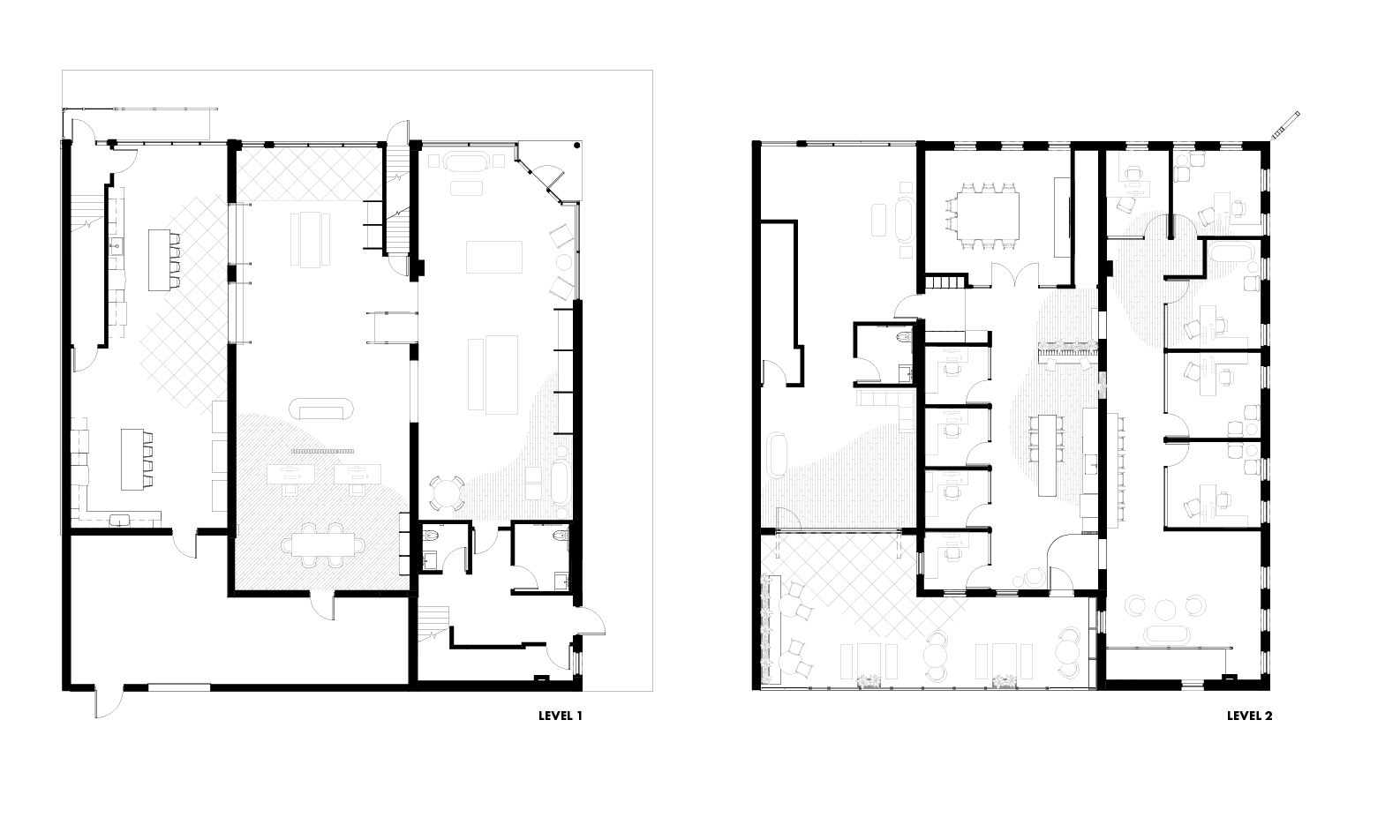
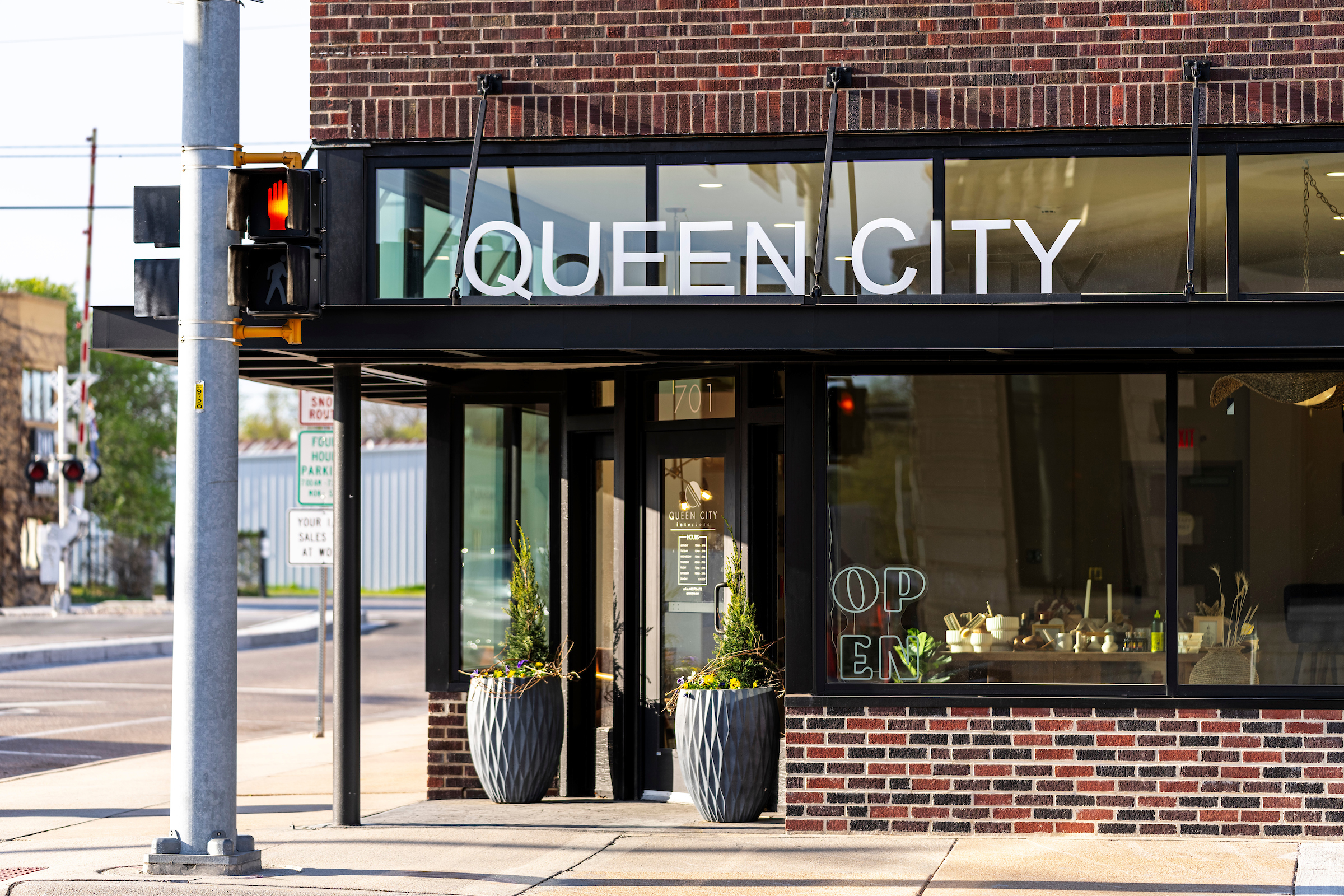
The three structures were combined through strategically placed openings in the masonry party walls, emphasizing desirable site lines. In each bay, unique elements of its respective construction are partially retained and exposed, allowing each one to maintain its individual identity while acting overall as a cohesive and open program of spaces.
On the ground floor – entered through the original angled-corner storefront door – patrons of the Interior Design shoppe experience the three various structures by traversing a series of steps and ramps between non-aligned floors. Passing through an always well-curated collection of home furnishings and products, customers discover the professional design center in the middle bay, and are then welcomed into the millwork show room on the west end.
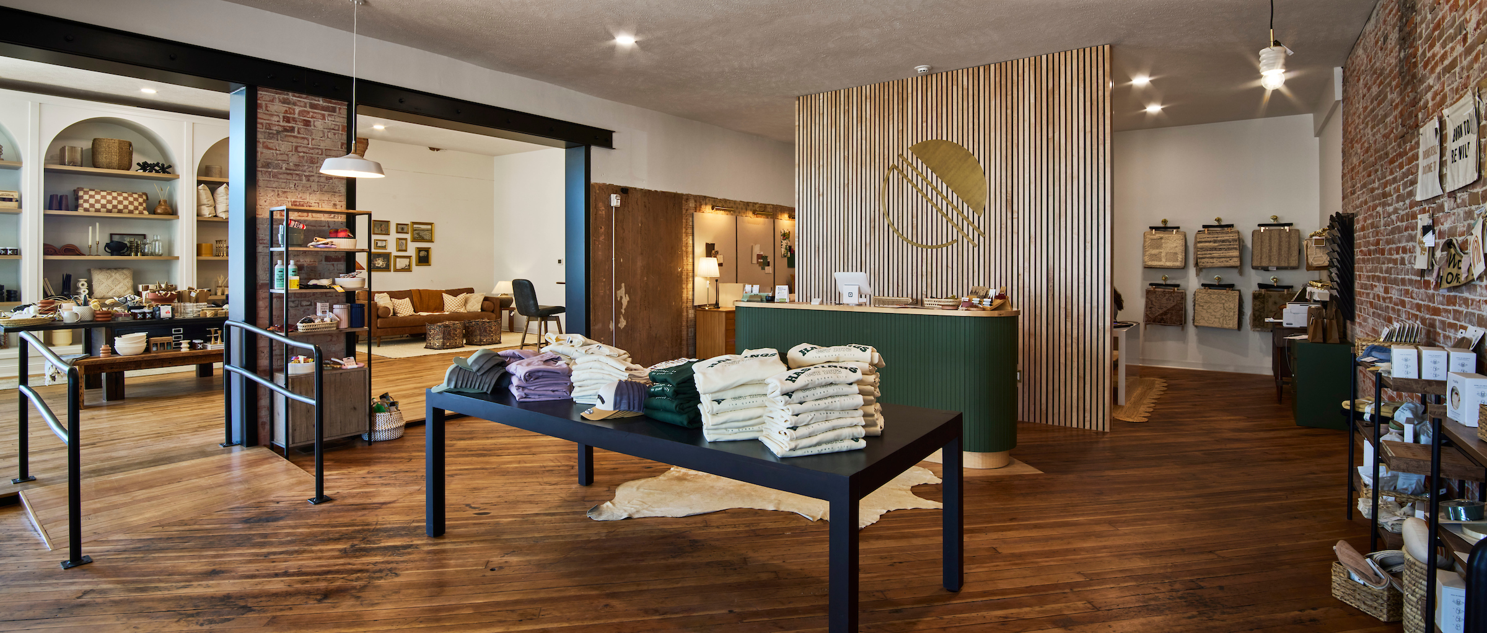
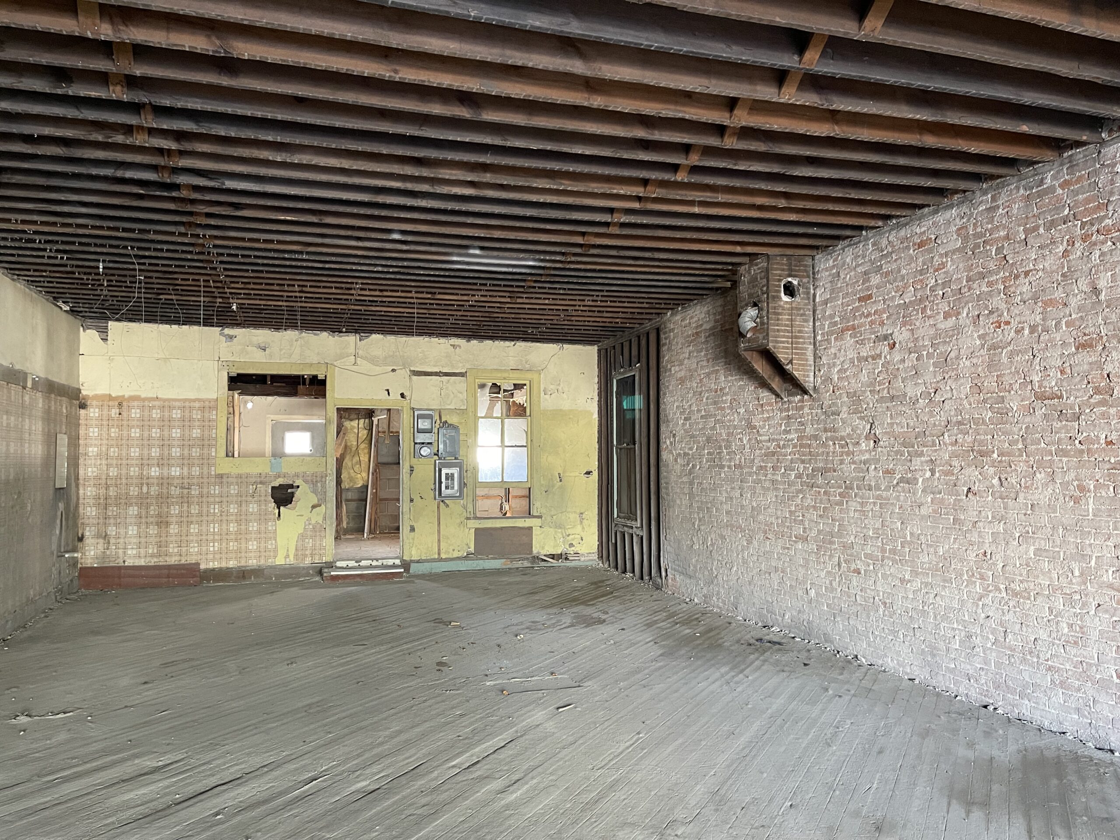
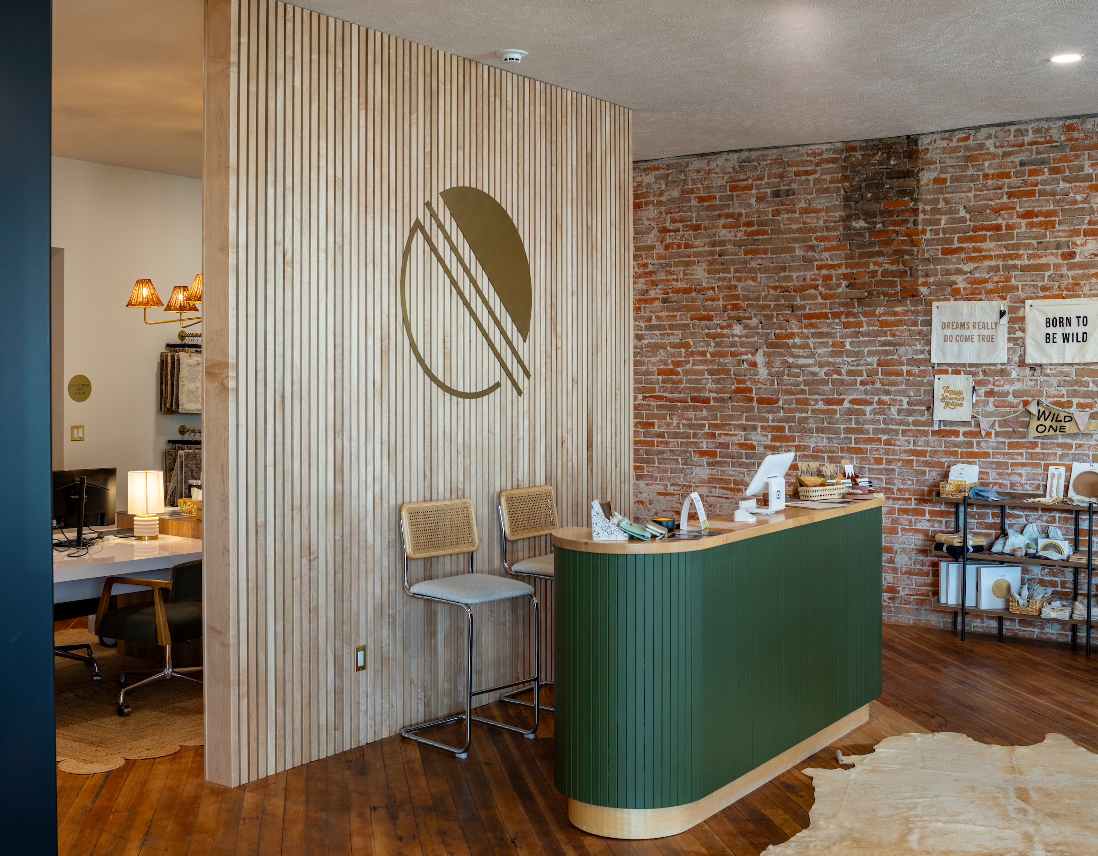
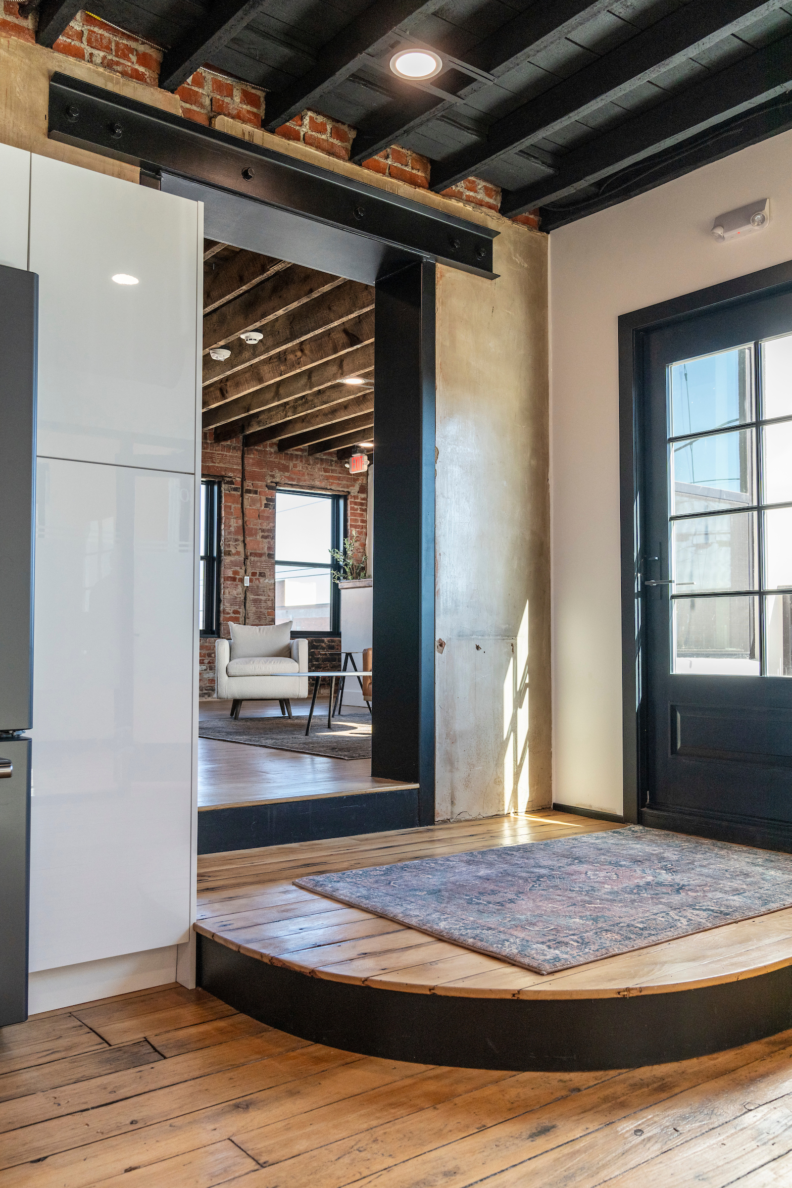
Upstairs, a cooperative professional space offers private executive offices with common amenities such as a conference room, a kitchen, and a rooftop deck overlooking the city’s identity-defining railroad tracks. In the Sodbusters building, a photography studio basks in natural light through large curtainwall glass on the north-facing street side and a retractable glass partition on the south amenity deck side. Goodlife worked with the owner to arrange the rooms in a way that works with the existing conditions to maximize the number of leasable office spaces, while still fostering open views and logical circulation throughout the various conjoined buildings.
