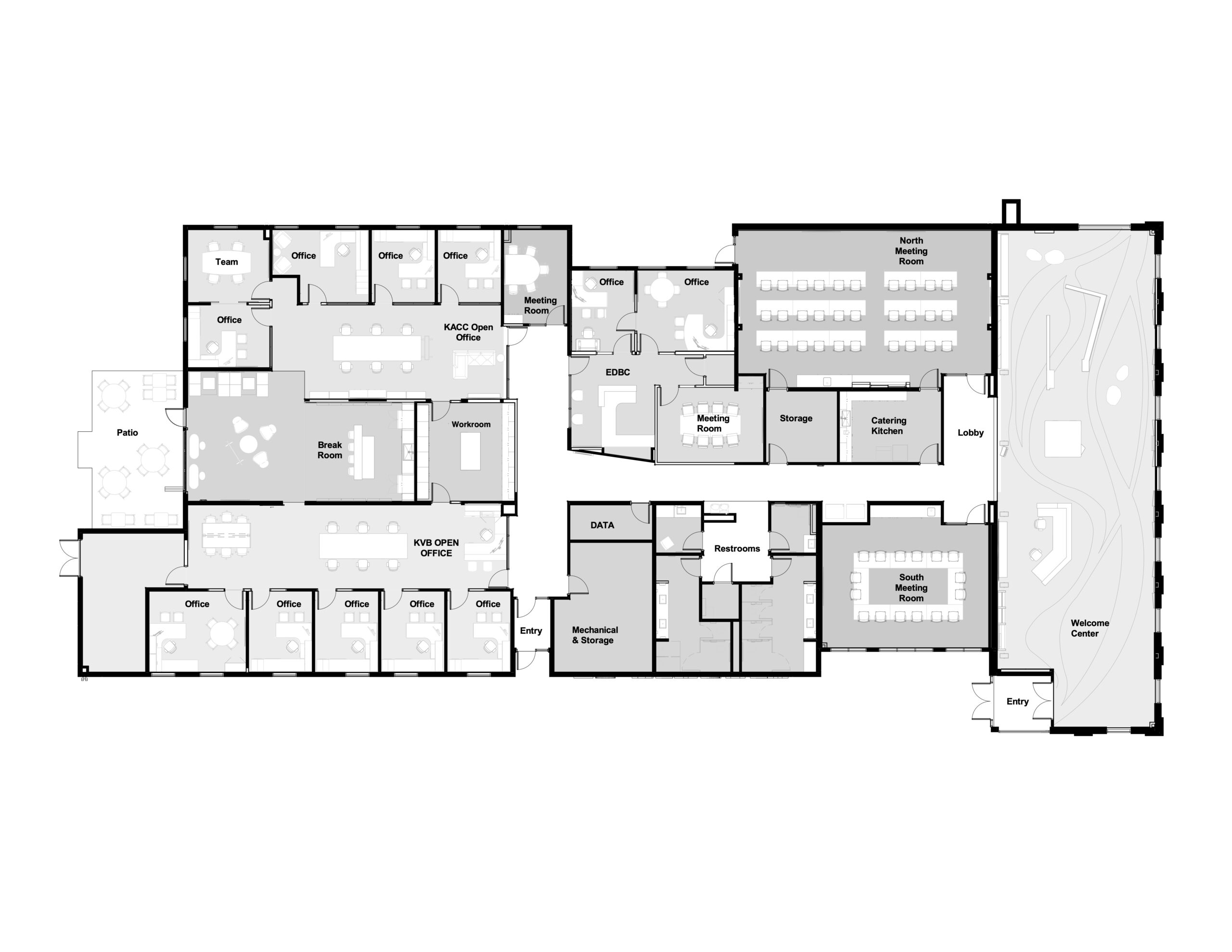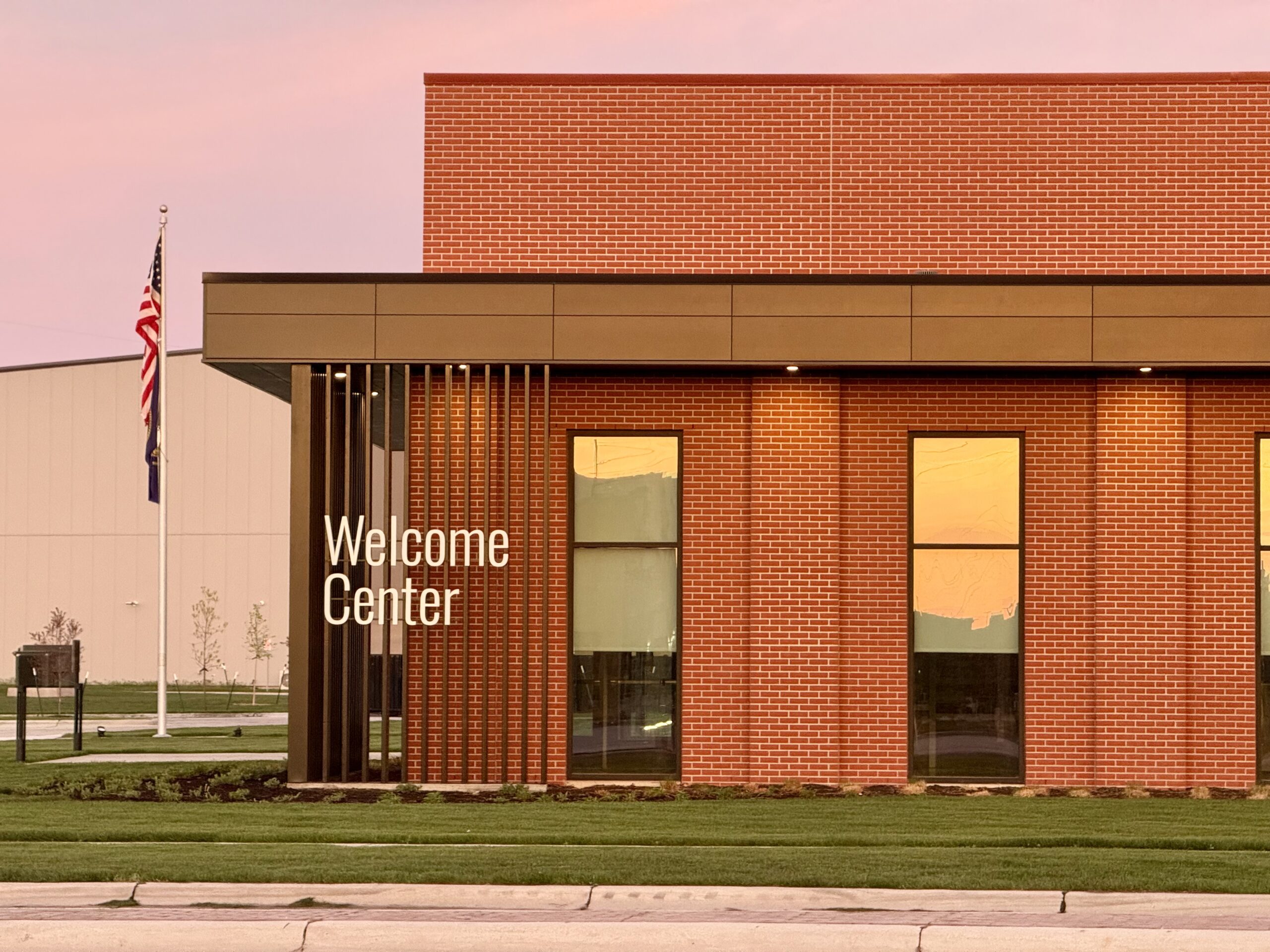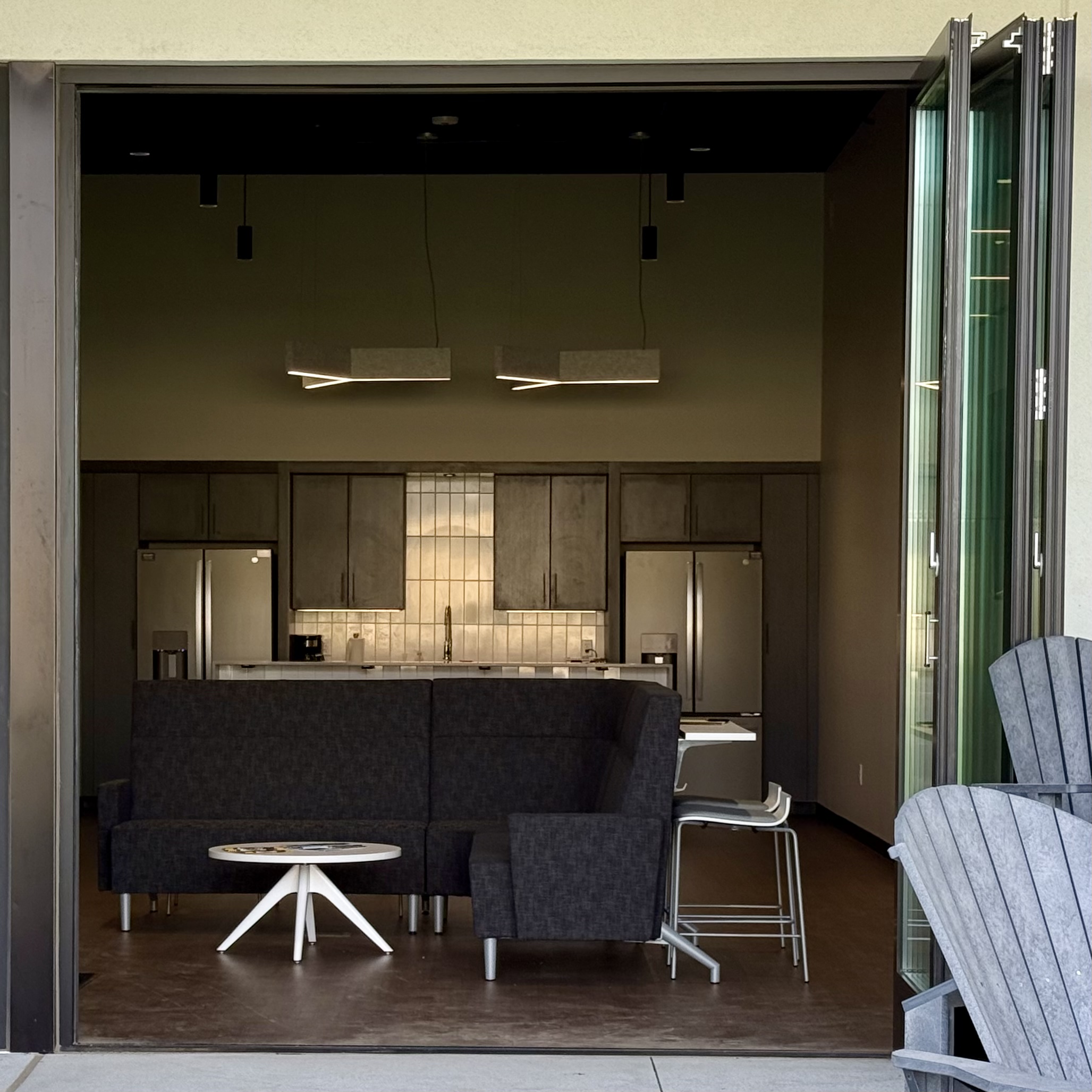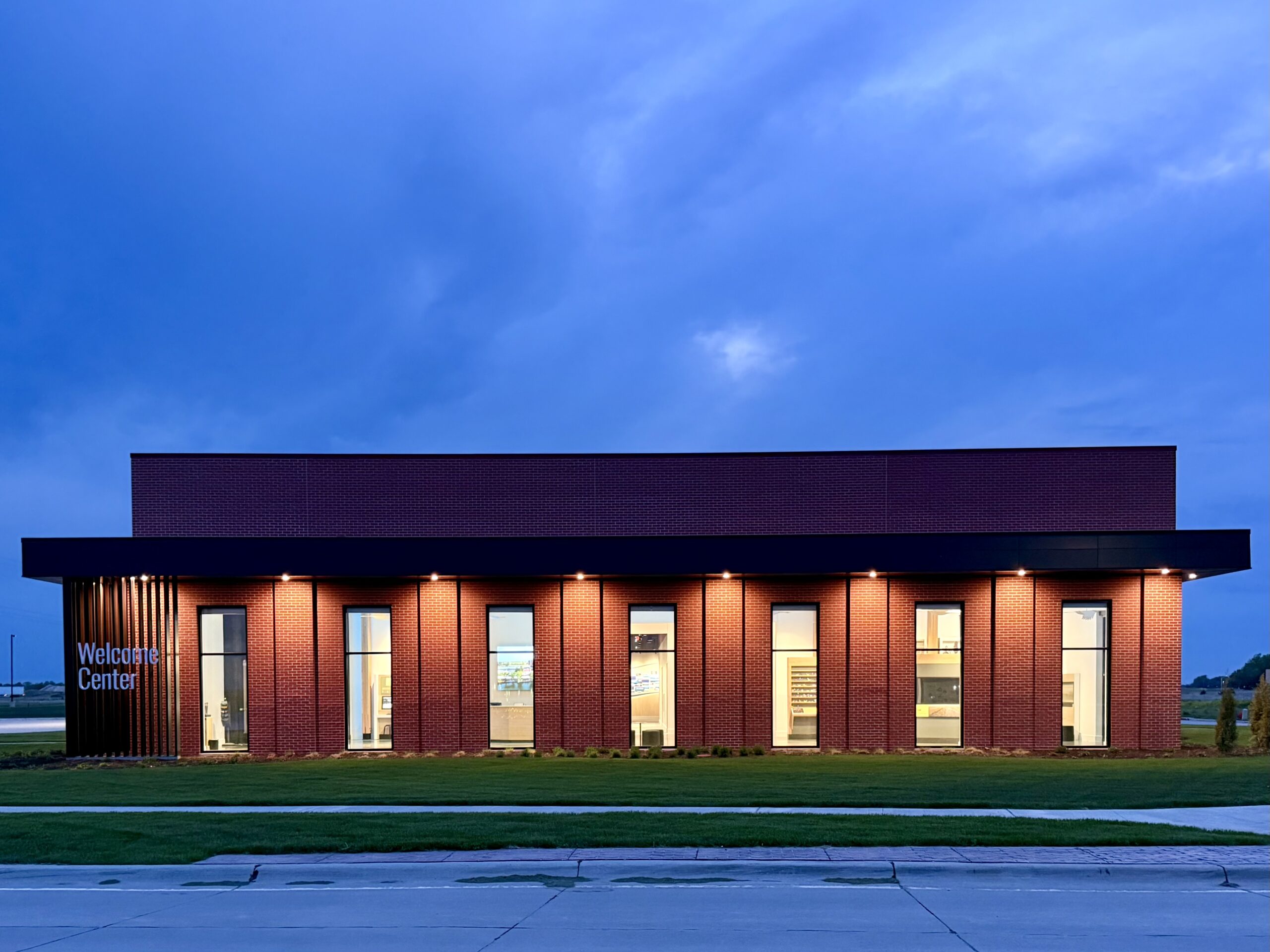Location: Kearney, Nebraska
Client: The Kearney Partners
Year Completed: 2024
Construction Cost: $4,000,000
Size: 11,000 sf
Program: New Construction: Multi-tenant commercial office and interpretive visitor center
Co-Architects: Goodlife Architecture and Wilkins Architecture Design Planning
Exhibit Design and Fabrication: Luci Creative & Ravenwood Studios
Civil Engineering: Miller and Associates
M/E/P Engineering: Engineering Technologies, Inc.
Structural Engineering: Lange Structural Group
Contractor: Chief Construction
Photography: Patrick Moore
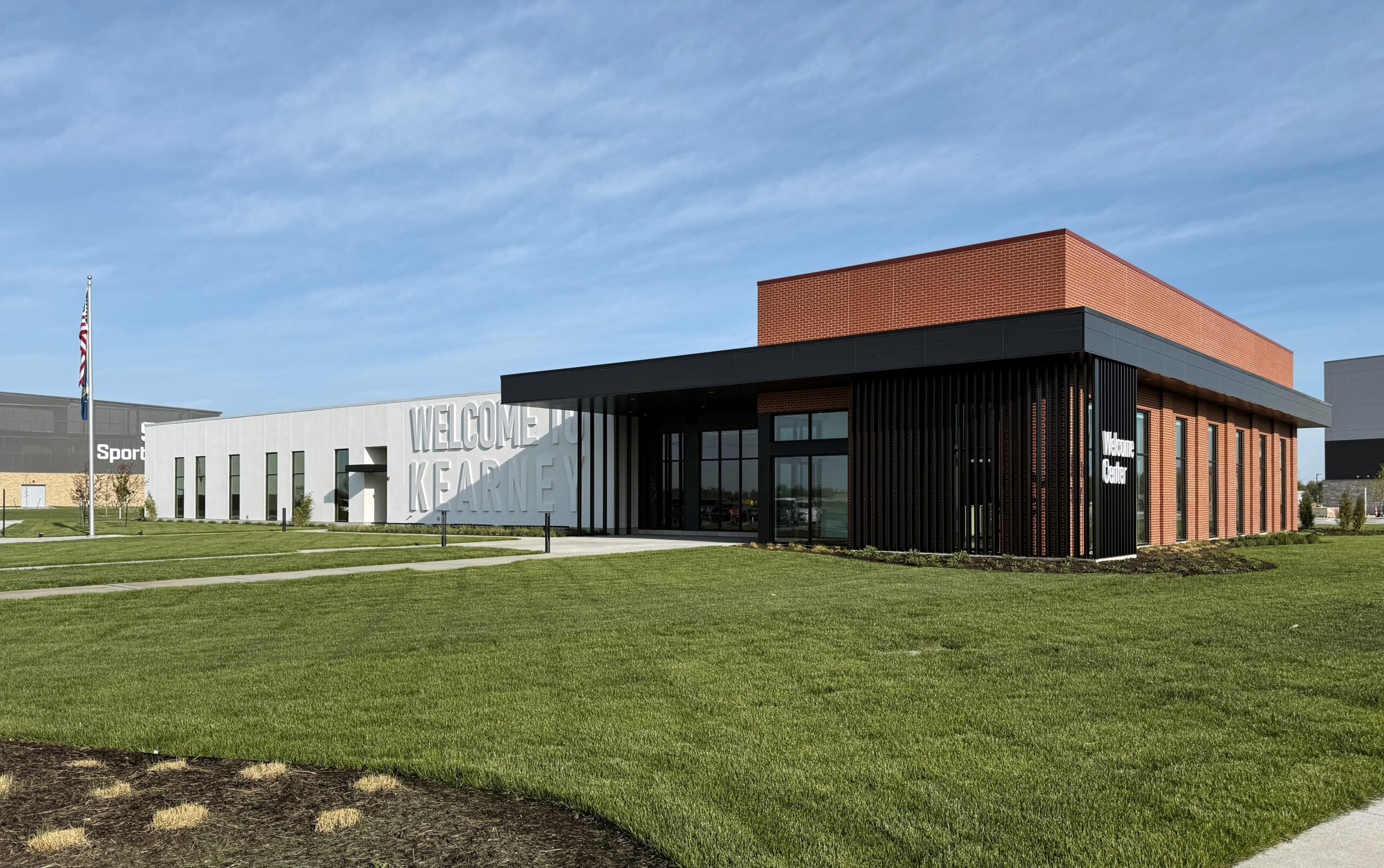
Three independent community agencies with aligned missions: Visit Kearney, Kearney Area Chamber of Commerce, and Grow Buffalo County had outgrown their co-located office building. Seeking a new, modern facility to reflect their progressive charges – simply to propel the community’s business and tourism interests forward – the group selected Goodlife and co-architects Wilkins ADP to execute their mandate.
The solution includes individual office suites for each entity, shared flexible spaces for collaboration and events, two large community meeting rooms, and a 2,000 sf interpretive visitor center.
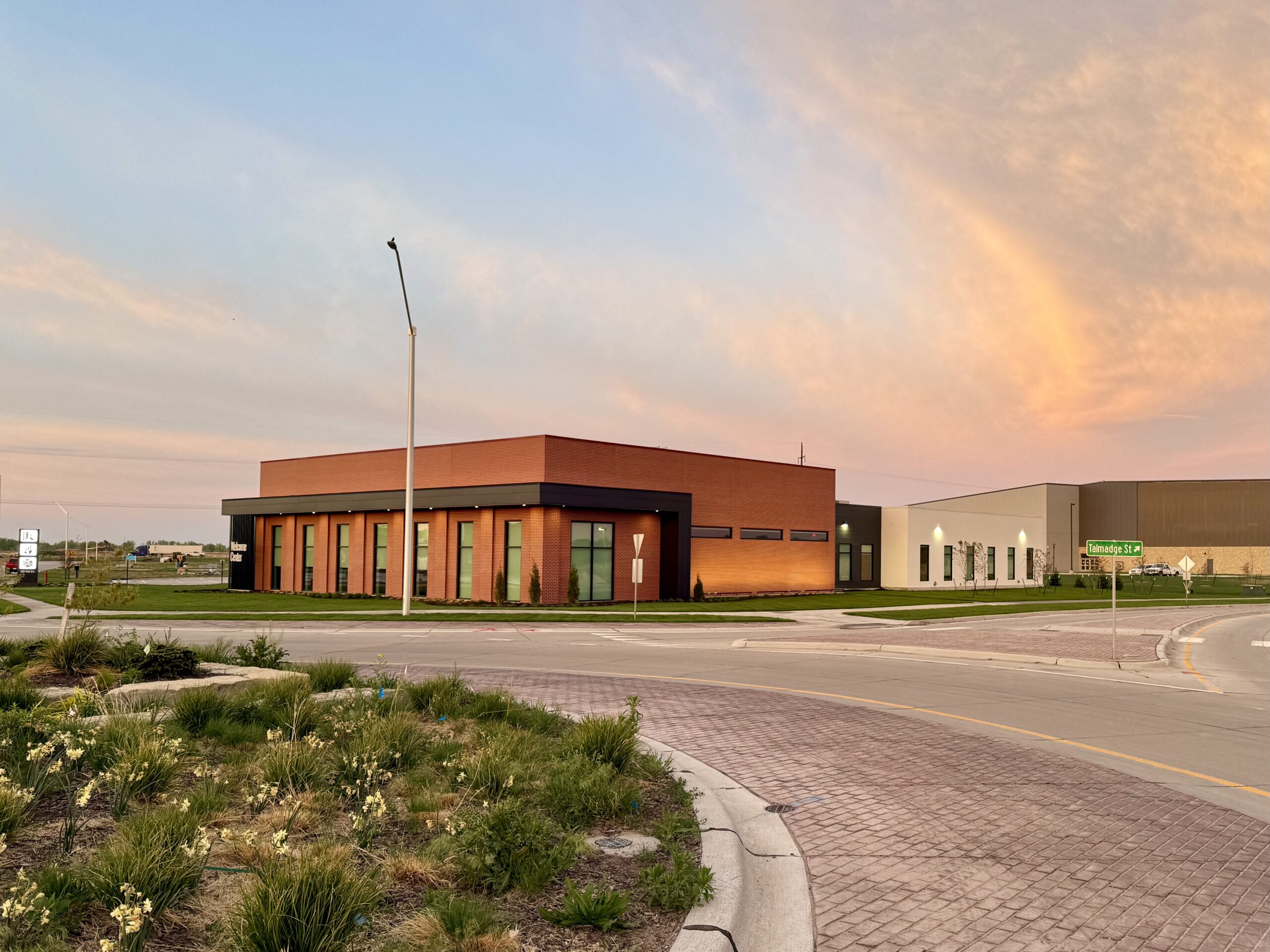
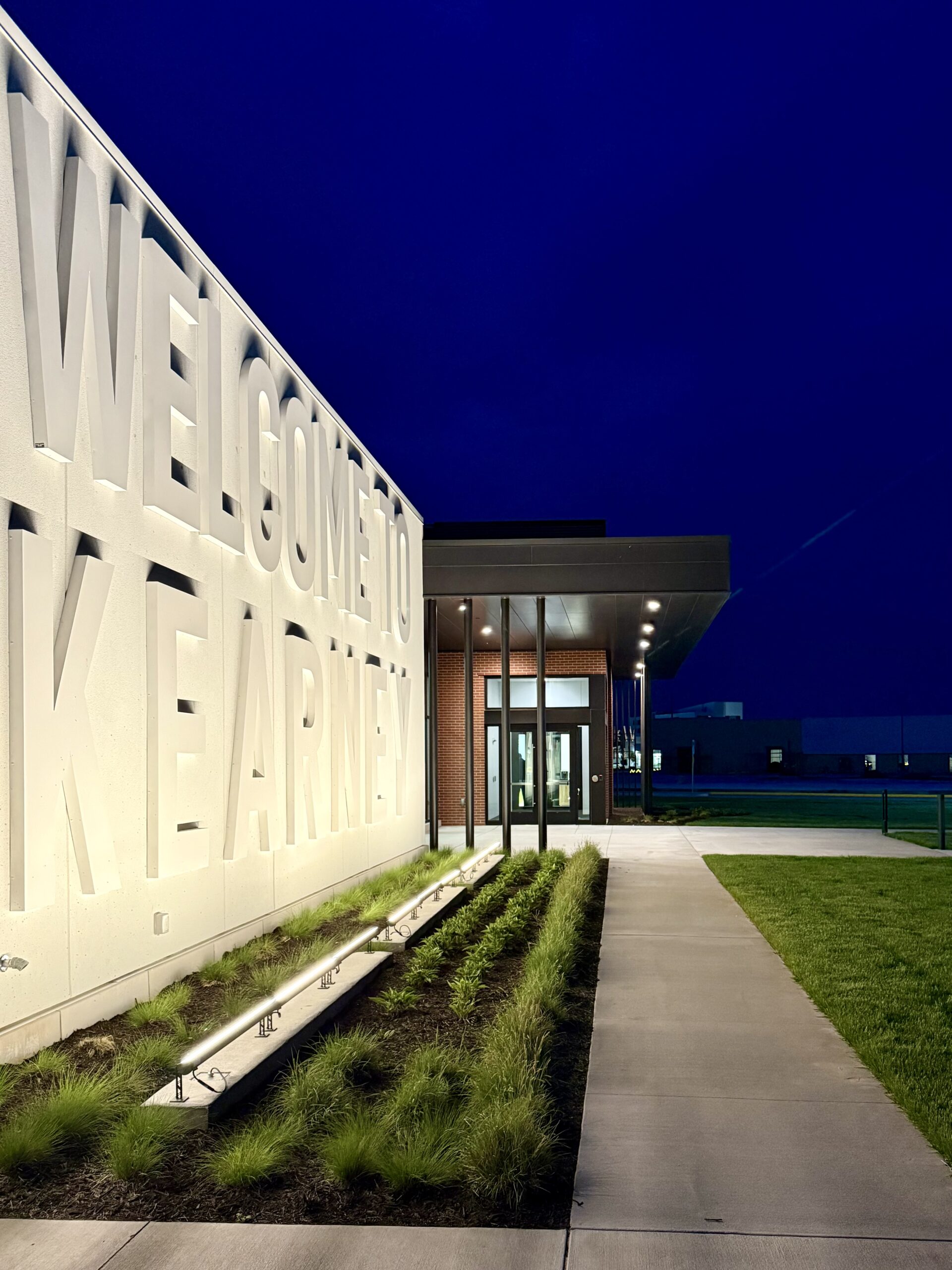
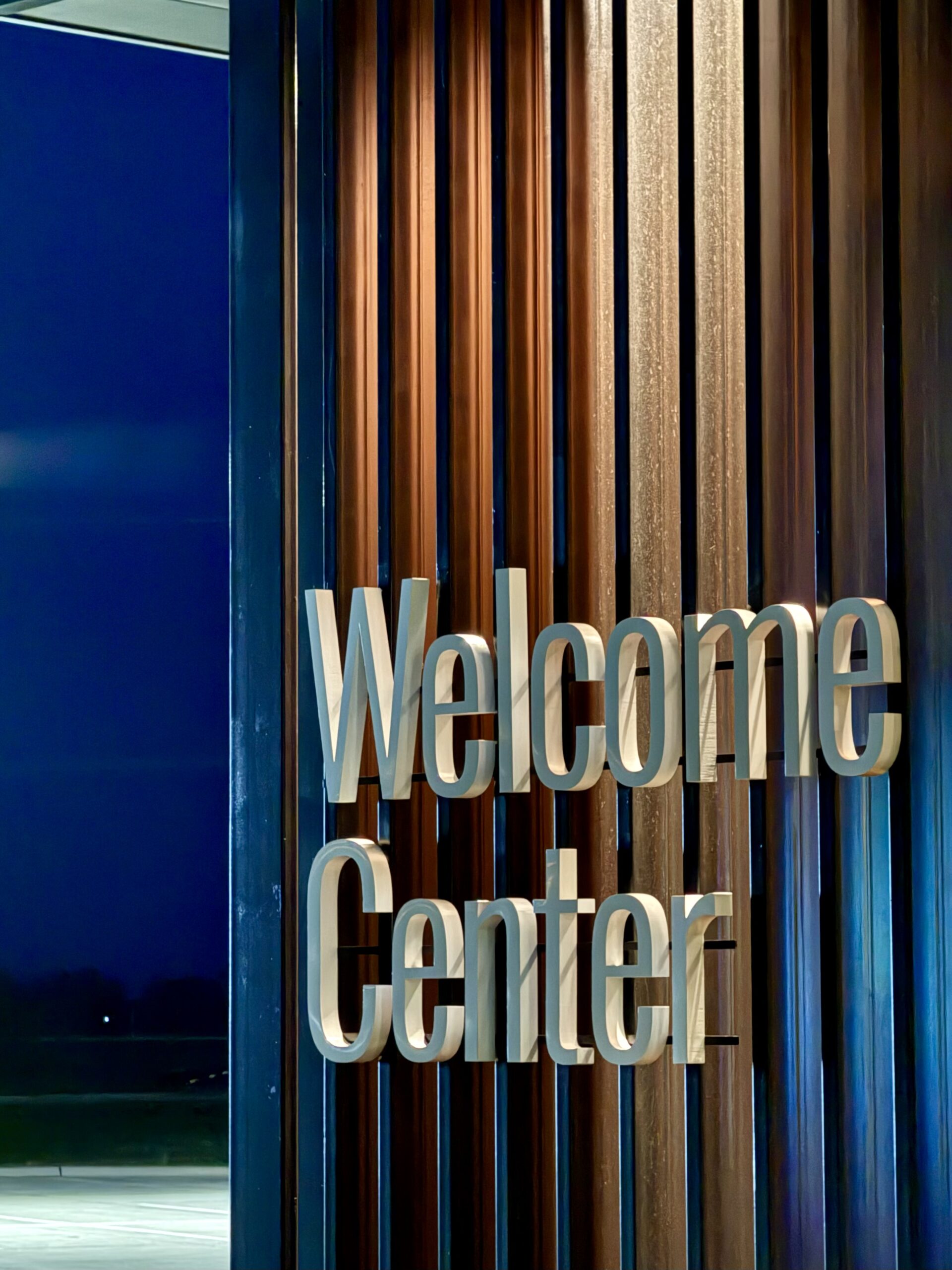
For the Welcome Center, Goodlife collaborated with the talented team at Luci Creative to imagine ways for visitors to discover Kearney’s cultural, recreational and natural attractions with the goal of encouraging people to go out and explore the community. Exhibits throughout the space meander the braided channels of an abstracted Platte River.
