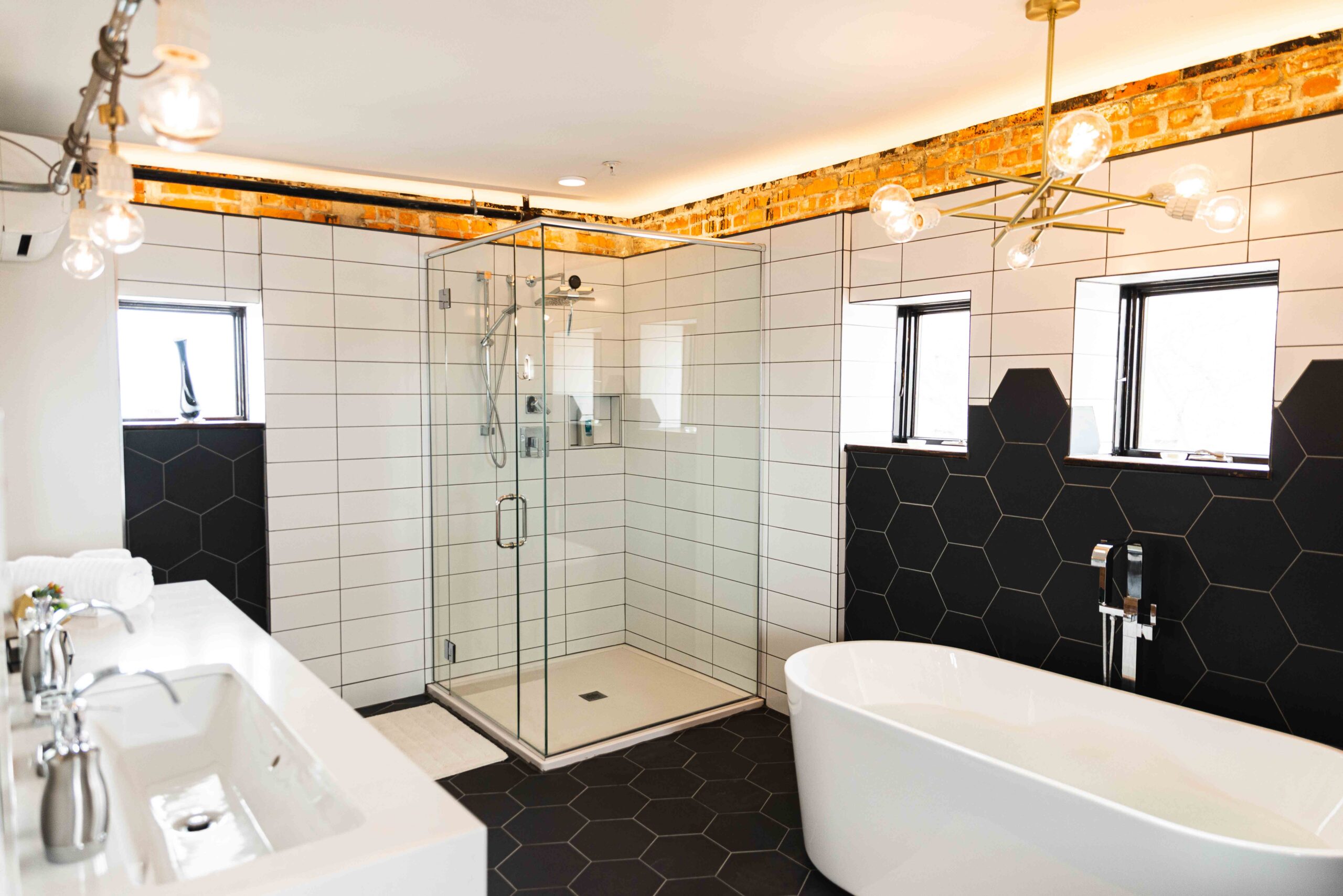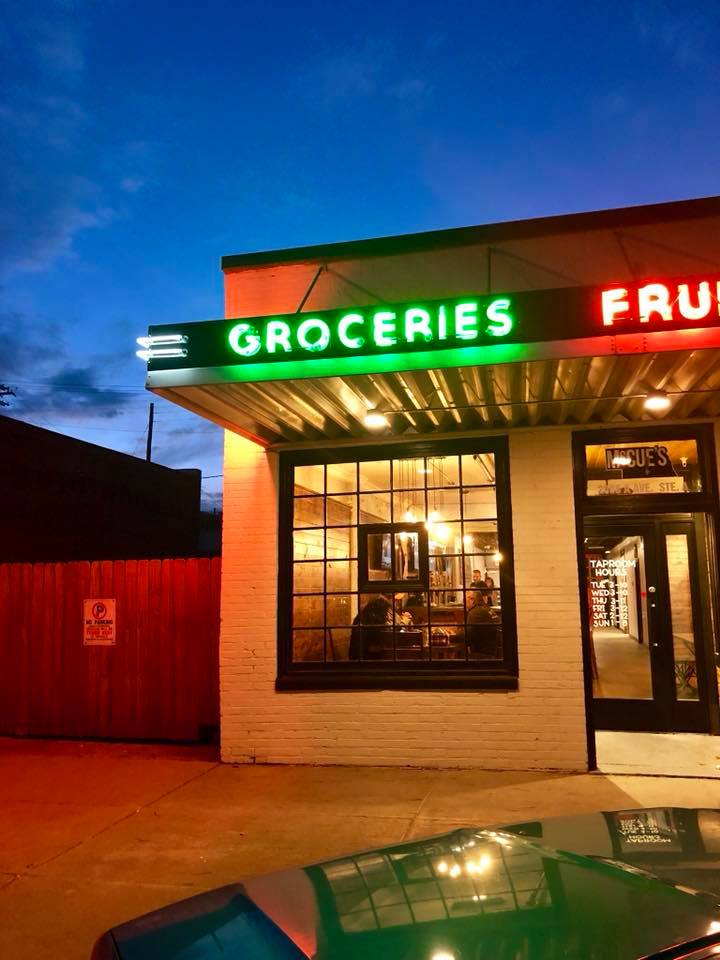
Location: Kearney, Nebraska
Client: Design Matters LLC
Years Completed: 2016-2018
Years Originally Built:1907 North Building, 1928 South Building
Renovation Cost: $540,000
Size: 5,500 sf
Program: Three story adaptive reuse, mixed: single family rental over commercial.
Architect: Goodlife Architecture
Contractor: Design Matters
Photography: Exterior – Aaron C. Packard; Interior – Heather Schmitz
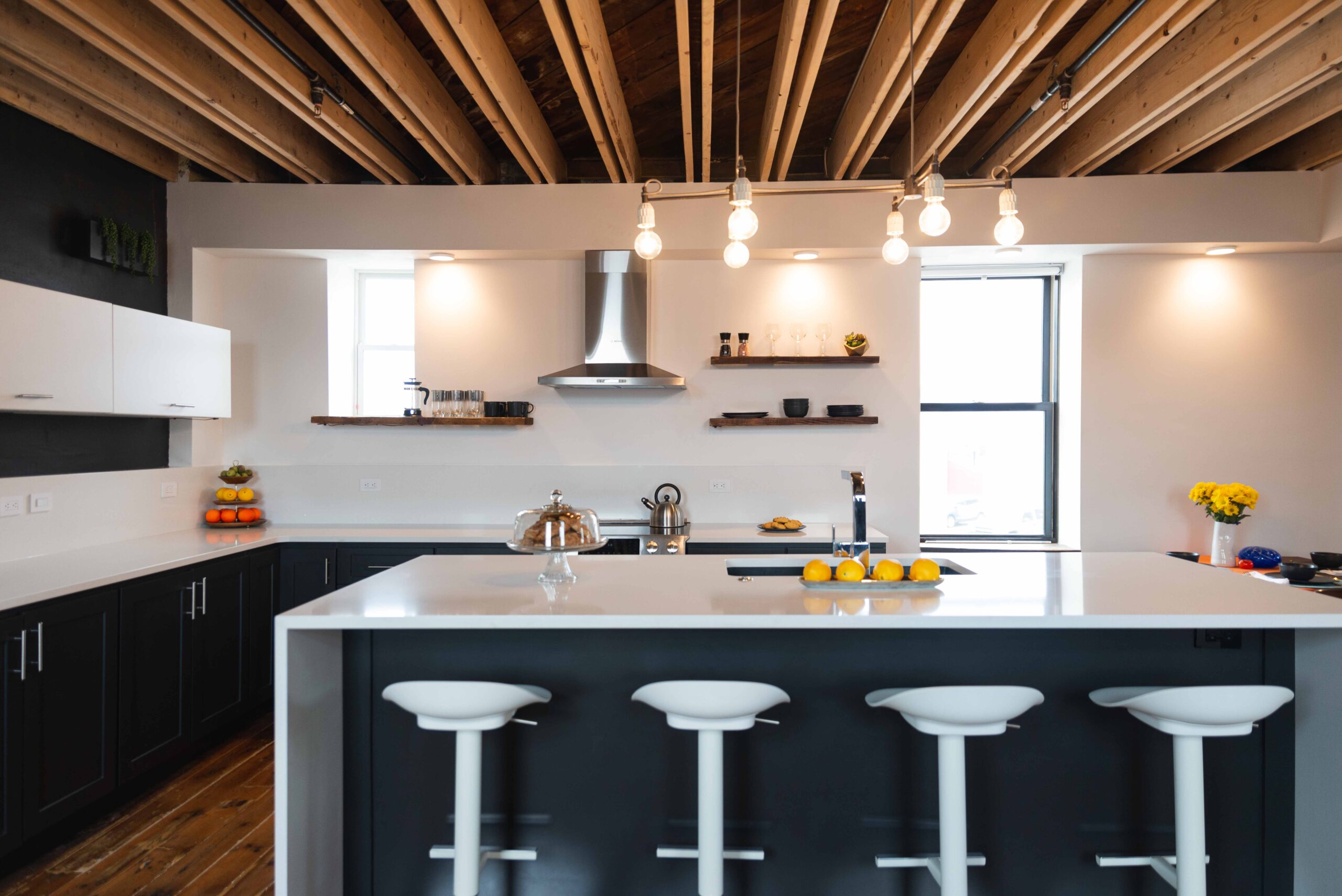
When the McCue family acquired the old Krug beer warehouse during prohibition, it didn’t fully meet the needs of the feed and grocery store that they planned to open. So they added a one-story bay onto the south side and reconfigured the upper level into a family dwelling, bricking in existing windows and adding new openings in new places. Seventy some years later, brothers Myron and Lyle – second generation proprietors as old as the store itself – passed away, wrapping up a good run for their downtown family business.
In 2016, Katie and Patrick Moore saw the quickly dilapidating, abandoned building as an opportunity to experiment with loft housing and adaptive reuse in their small Midwest community. After a year of fully reconstructing the building’s various tiered rooftops and repointing three stories of brick, work commenced on creatively reinterpreting the decades of stories that existed within the building’s interior. Modernity and nostalgia play equal parts in Goodlife’s interventions, along with a not-so-subtle celebration of many years of entropic decay.
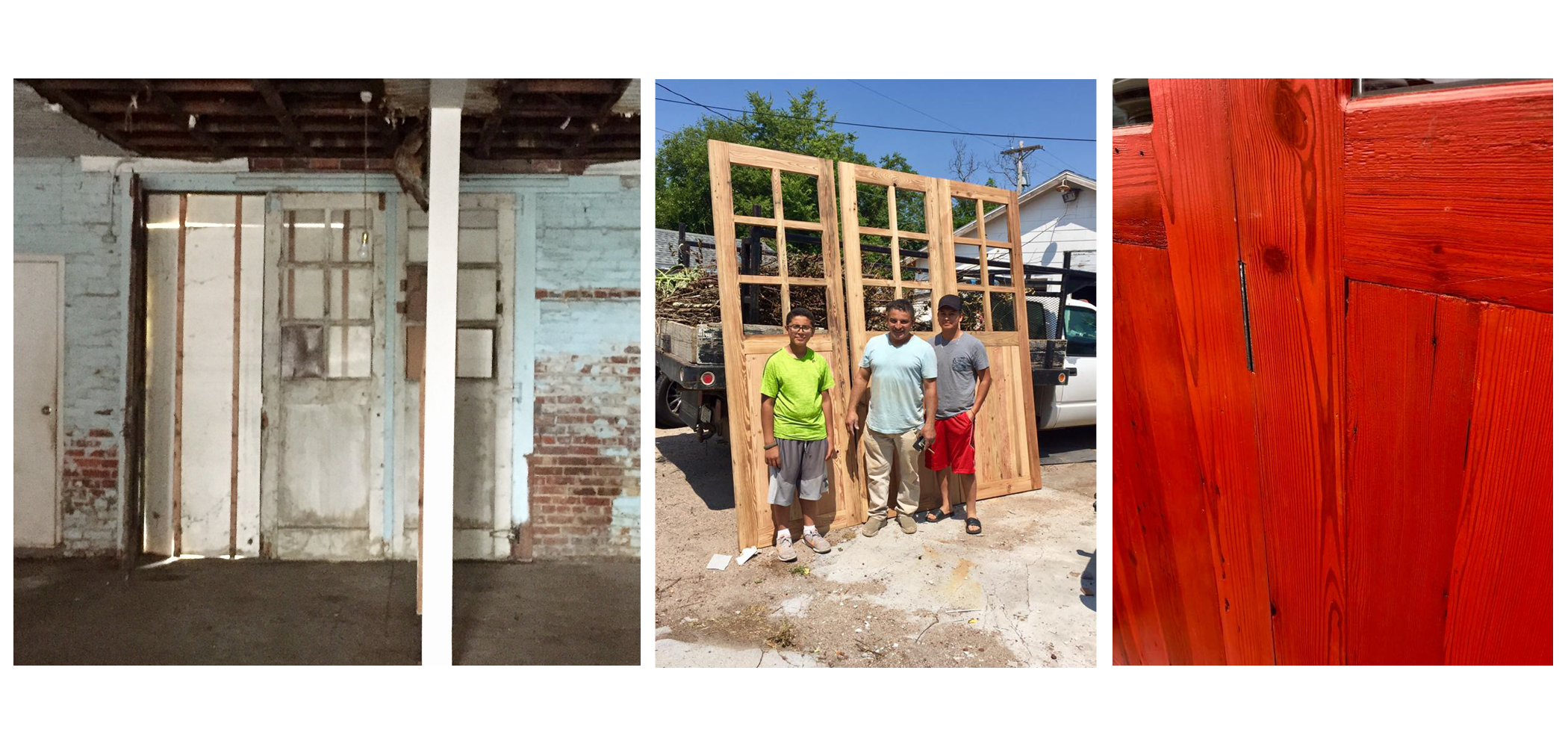
Fittingly the old building was returned to its hop-centric roots – as a taproom serving exclusively Nebraska-made brews. Nine foot tall decayed carriage doors at the building’s alley side were recreated out of the building’s reclaimed roof joists. The dense wood had to be hand-planed as it was too hard to be mechanically handled. Over the taproom’s entrance, the old grocery store’s awning was restored, complete with signature neon.
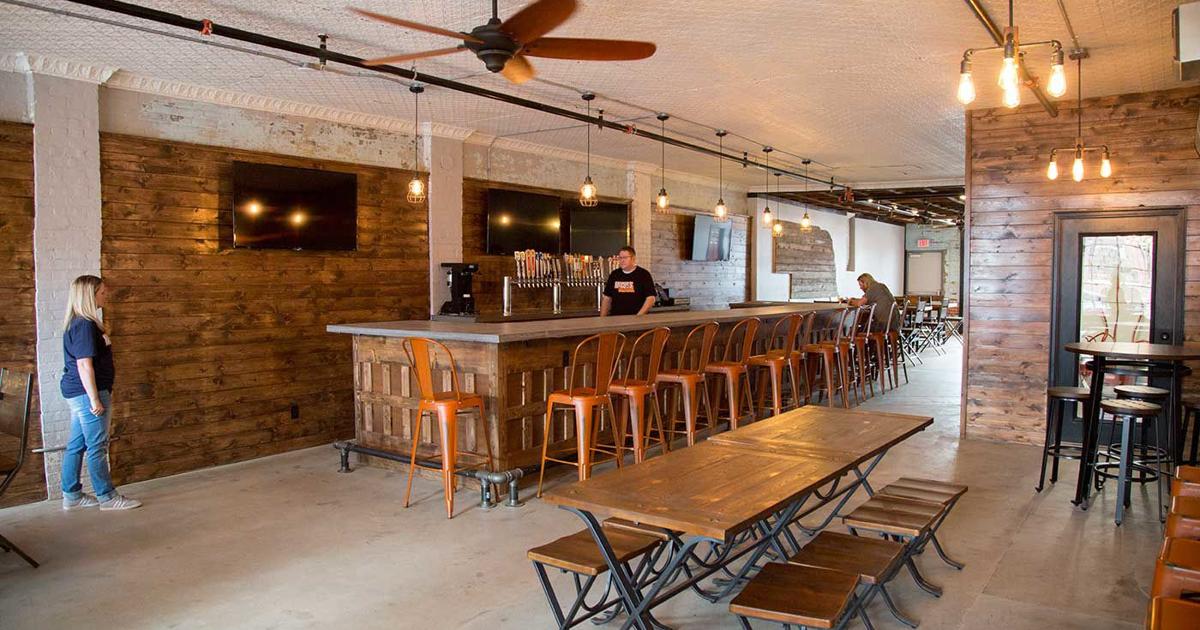
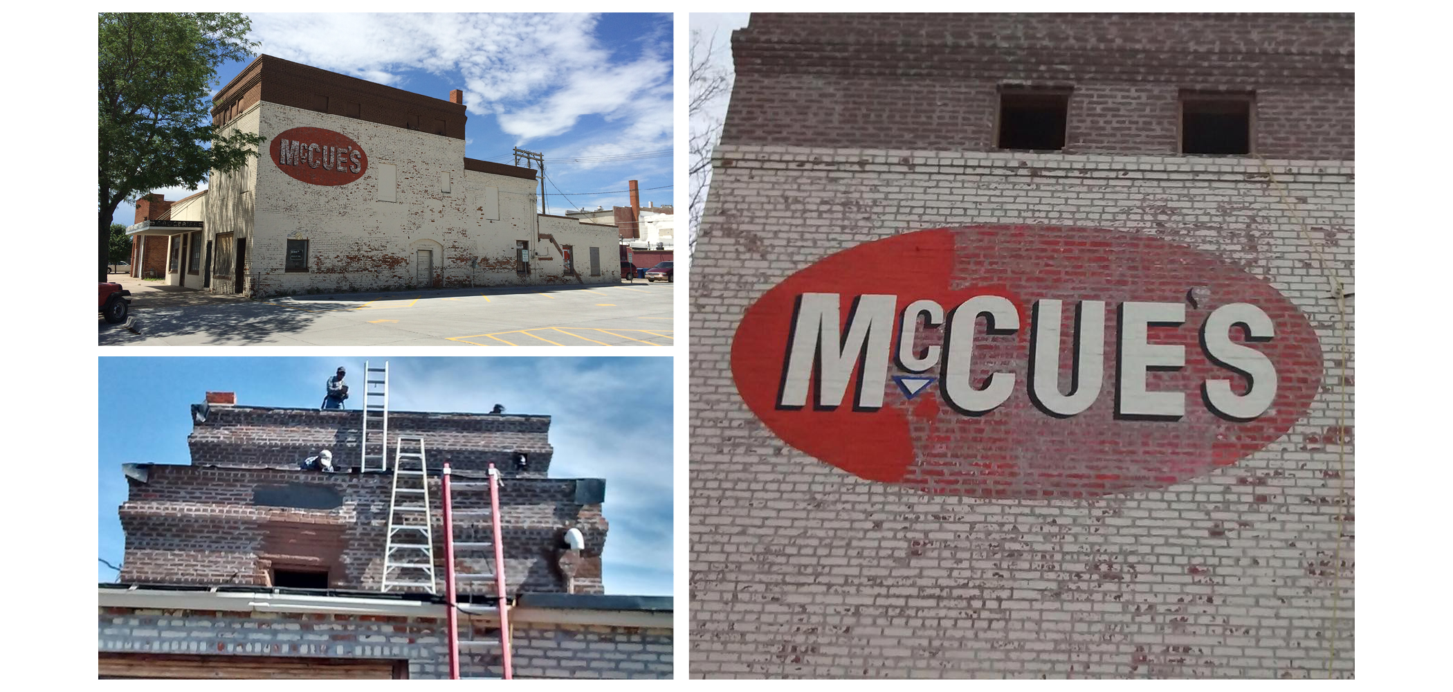
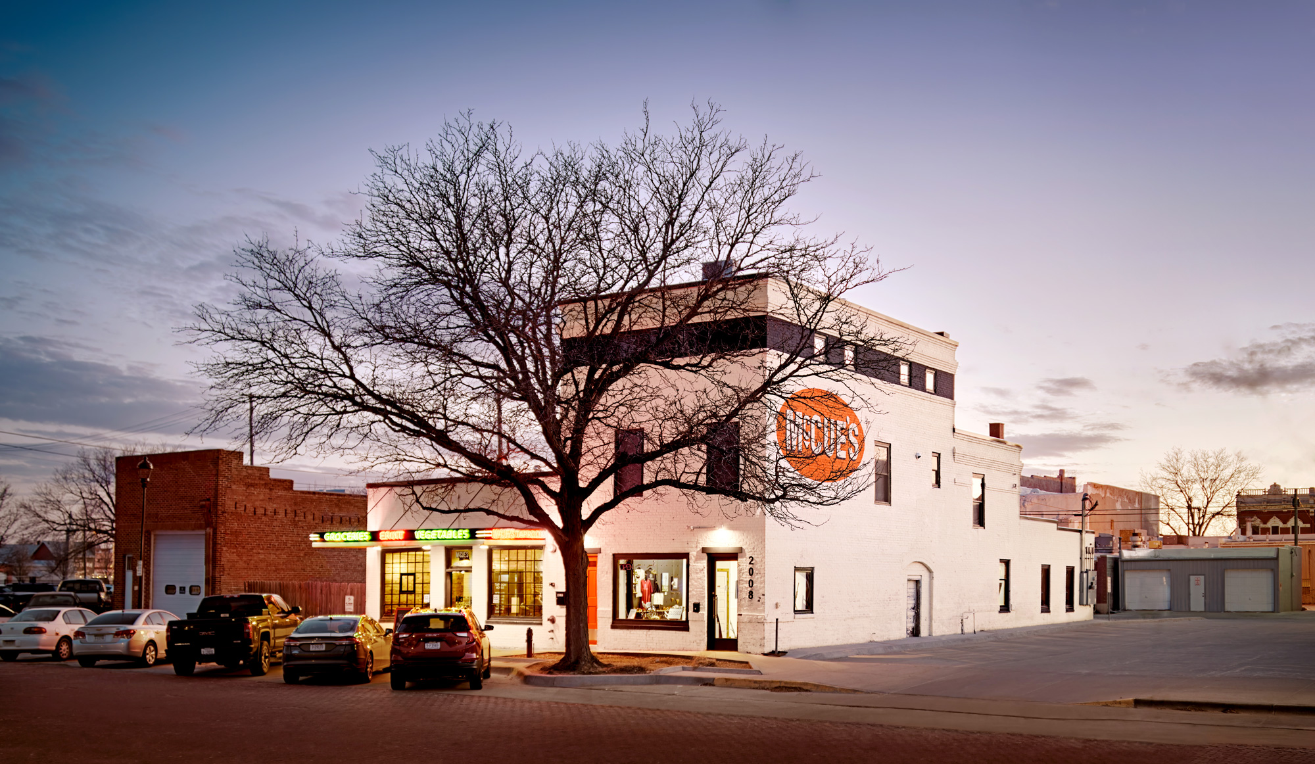
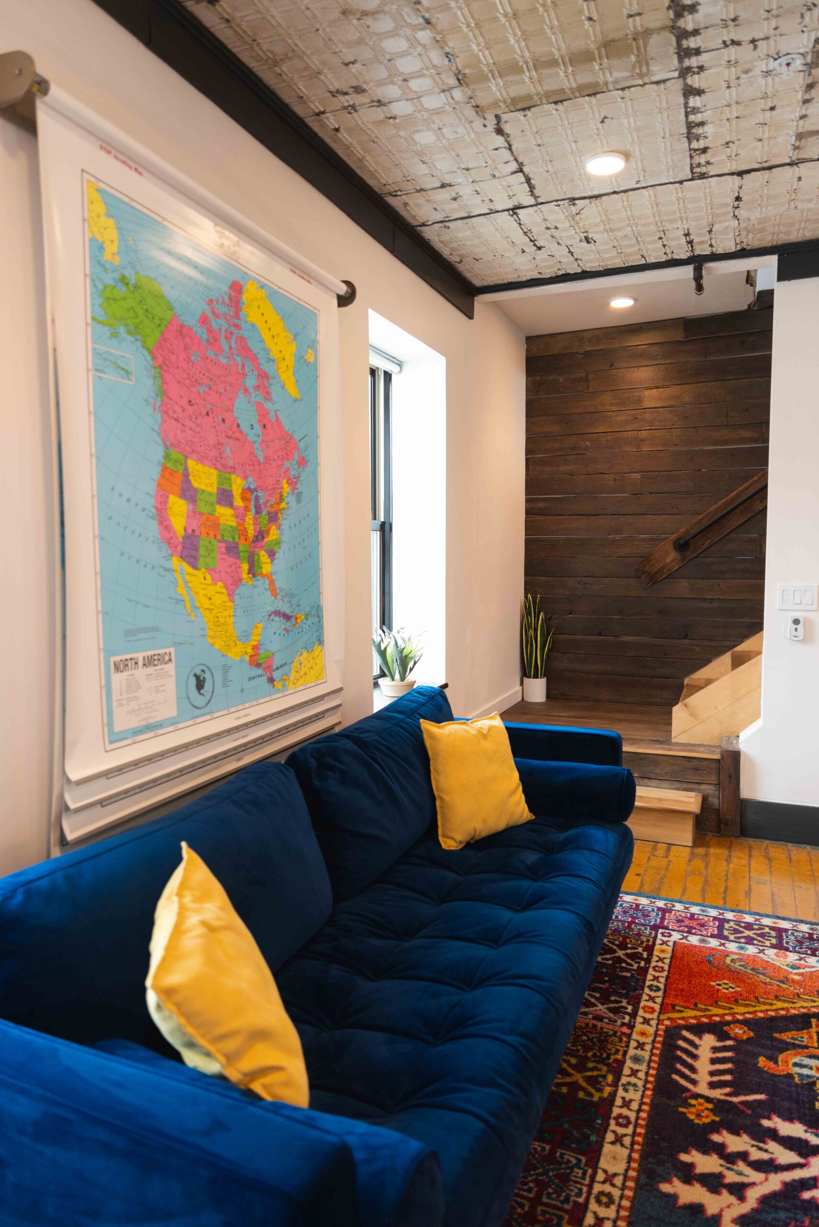
Upstairs, the former apartment had been mostly deconstructed by a previous owner. Goodlife reconfigured the old space, leaning into a sharp contrast between dilapidated conditions and new smooth, pure finishes. The third floor attic space (having raised the roof by an entire foot) became an open plan ensuite primary bedroom. On the building’s exterior, a black painted “racing stripe” inset in the attic masonry accentuates the windows and draws one’s attention to the now warmly glowing lights of a posh, occupied home.
The first market-rate dwelling created in Kearney, Nebraska’s central business district in many decades, the McCue apartment has served as a proof-of-concept project inspiring new investment in downtown upper story housing throughout Central Nebraska.
