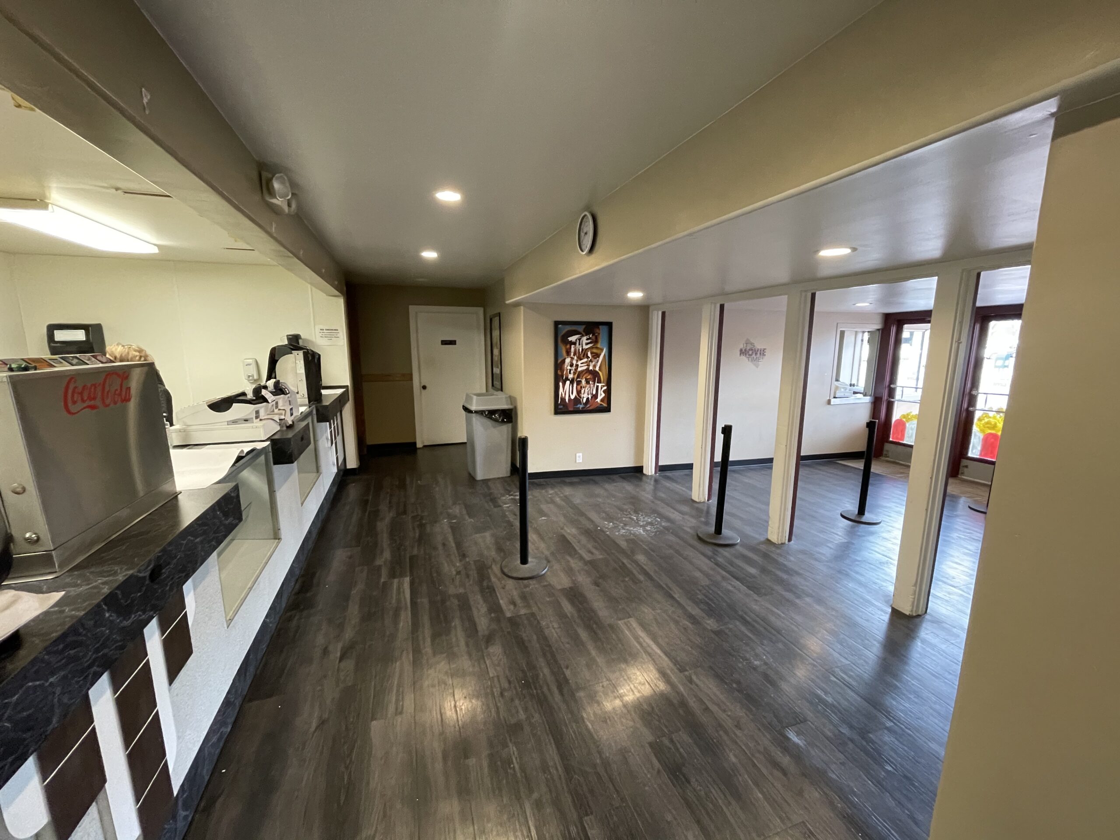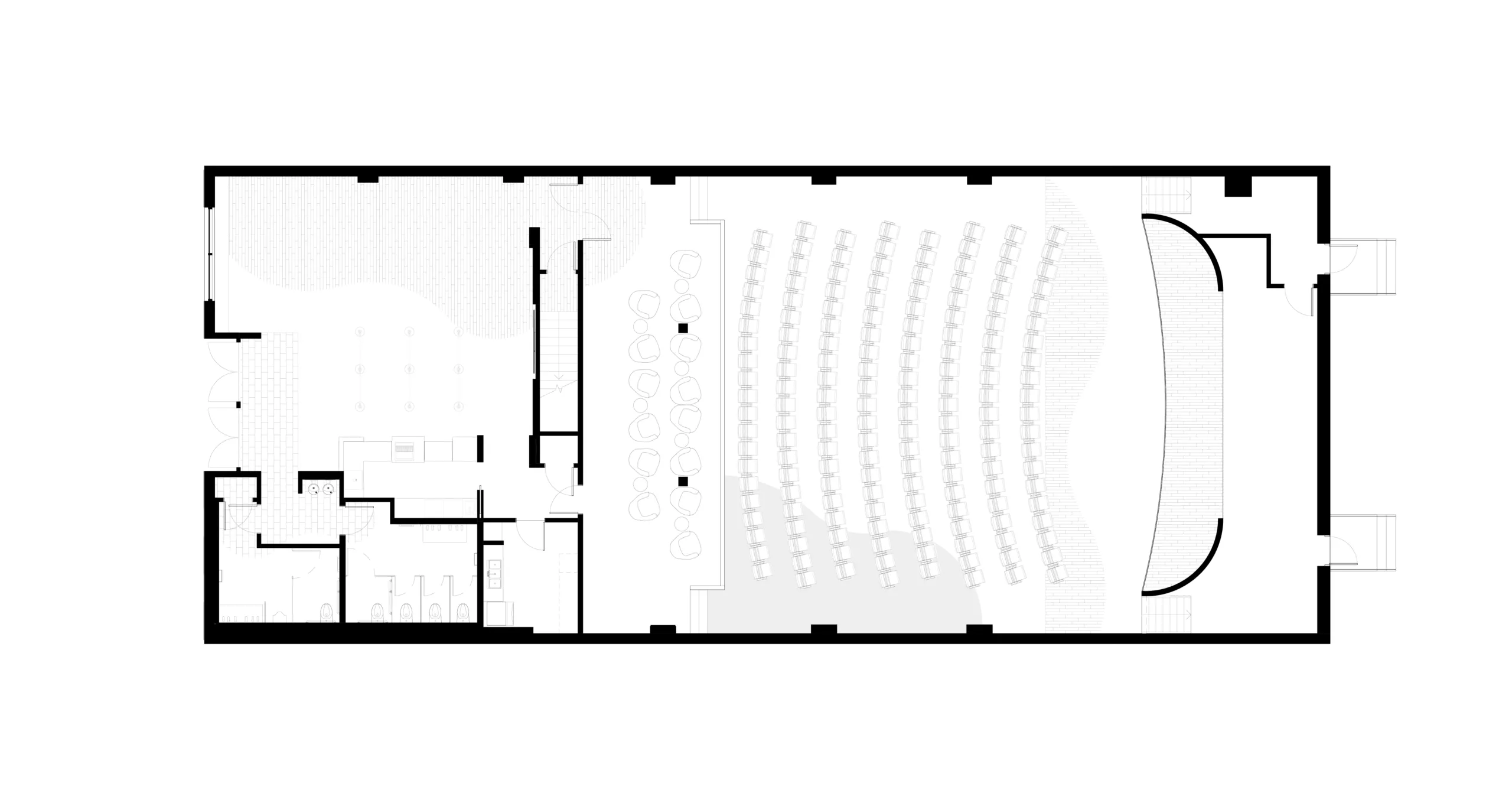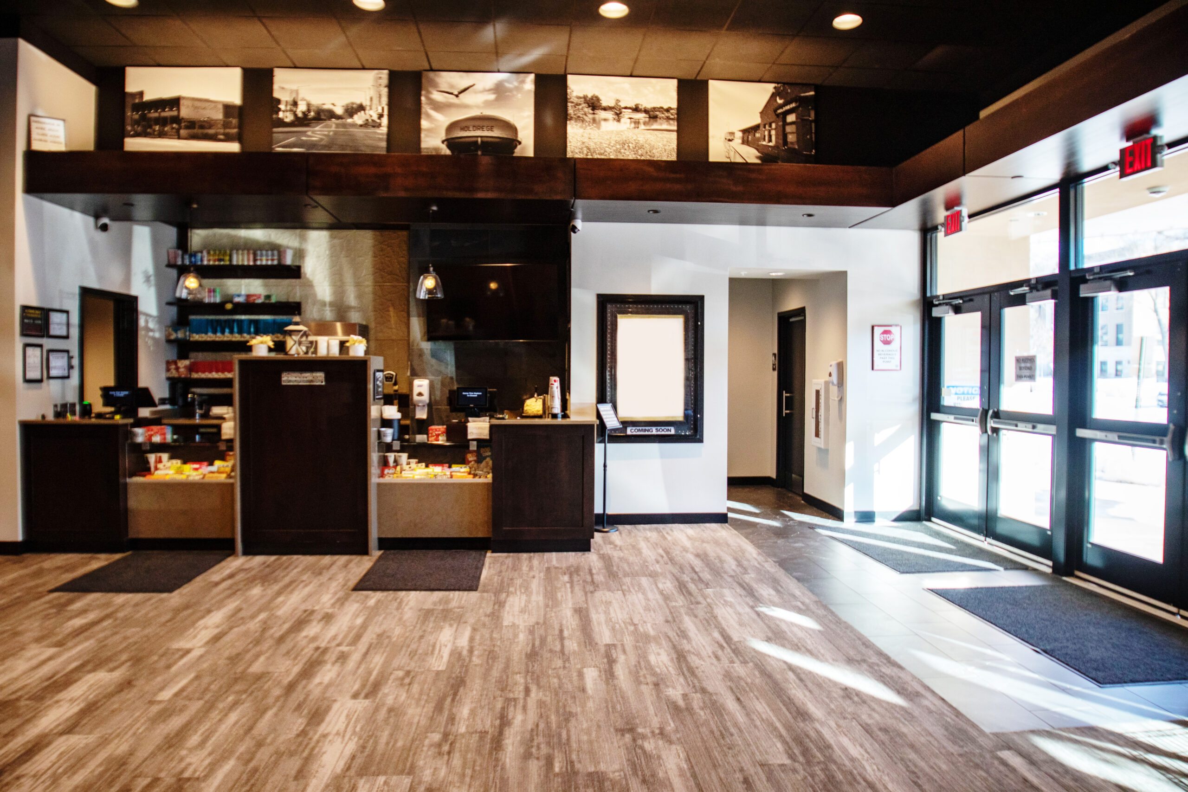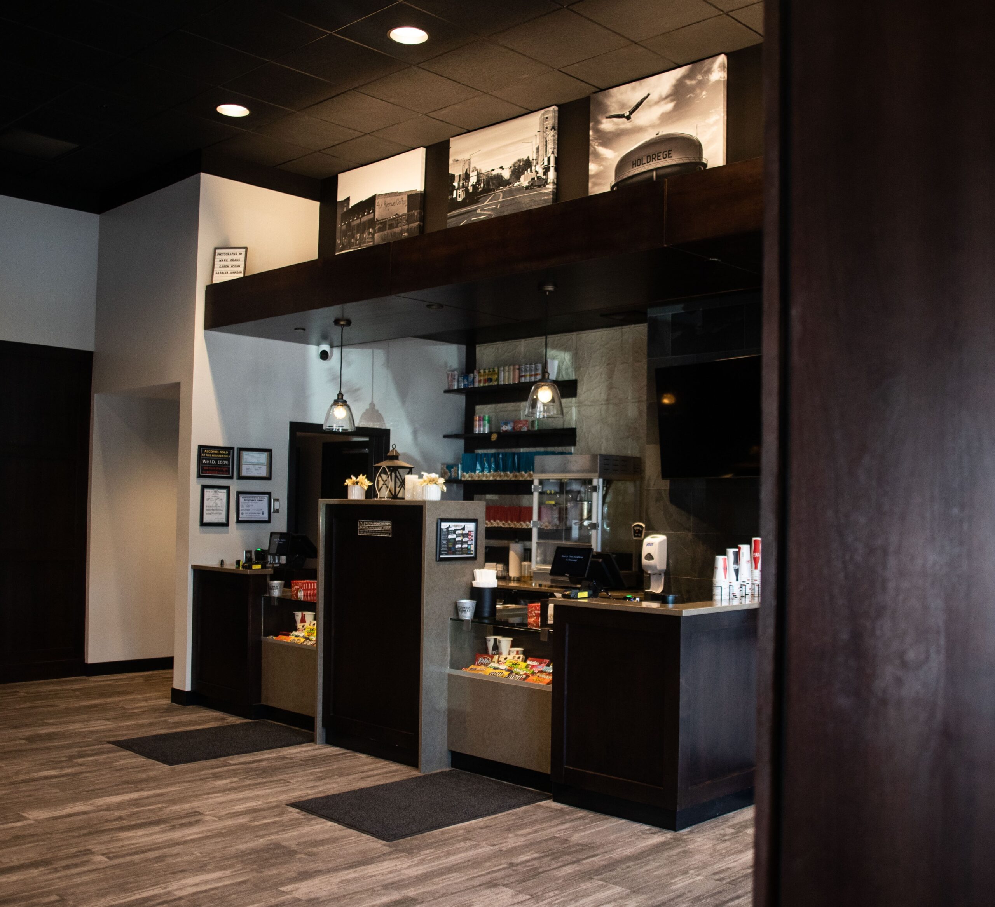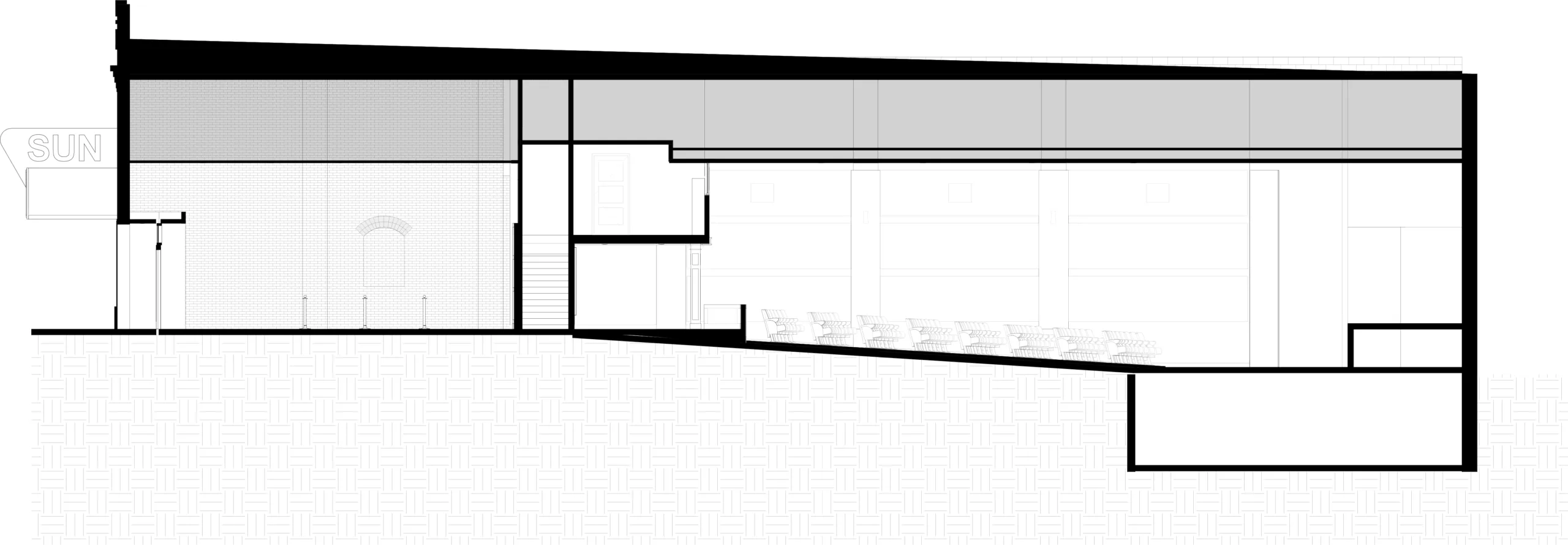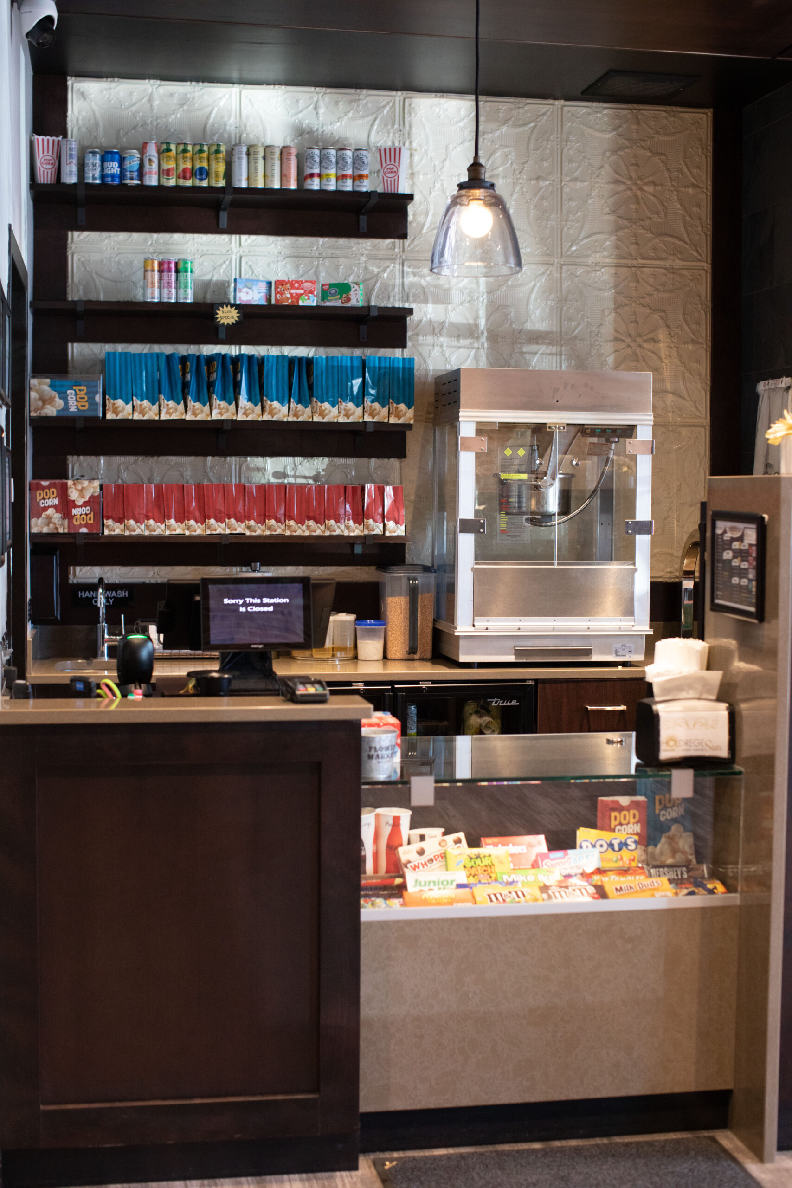
Location: Holdrege, Nebraska
Client: Adjacent Properties LLC
Year Completed: 2022
Renovation Cost: $1,300,000
Size: 7,000 sf
Program: Renovation of historic downtown movie theater
Architect: Goodlife Architecture
Interior Designer: Trisha Otto
Contractor: Sampson Construction
Photography: Shannon Runge
Of the many challenges facing rural healthcare, one of the most difficult issues to overcome can be recruitment of staff. With competition high and available workforce low, how does a community hospital differentiate itself in the eyes of a potential new hire?
Members of the administrative team at Phelps Memorial Health Center decided they would build up community amenities by personally investing in bringing back a Downtown Holdrege movie house. In the Sun Theater, long fighting to stay open under various owners, the leaders saw an opportunity. They trusted their vision to the team of Sampson Construction and Goodlife Architecture.
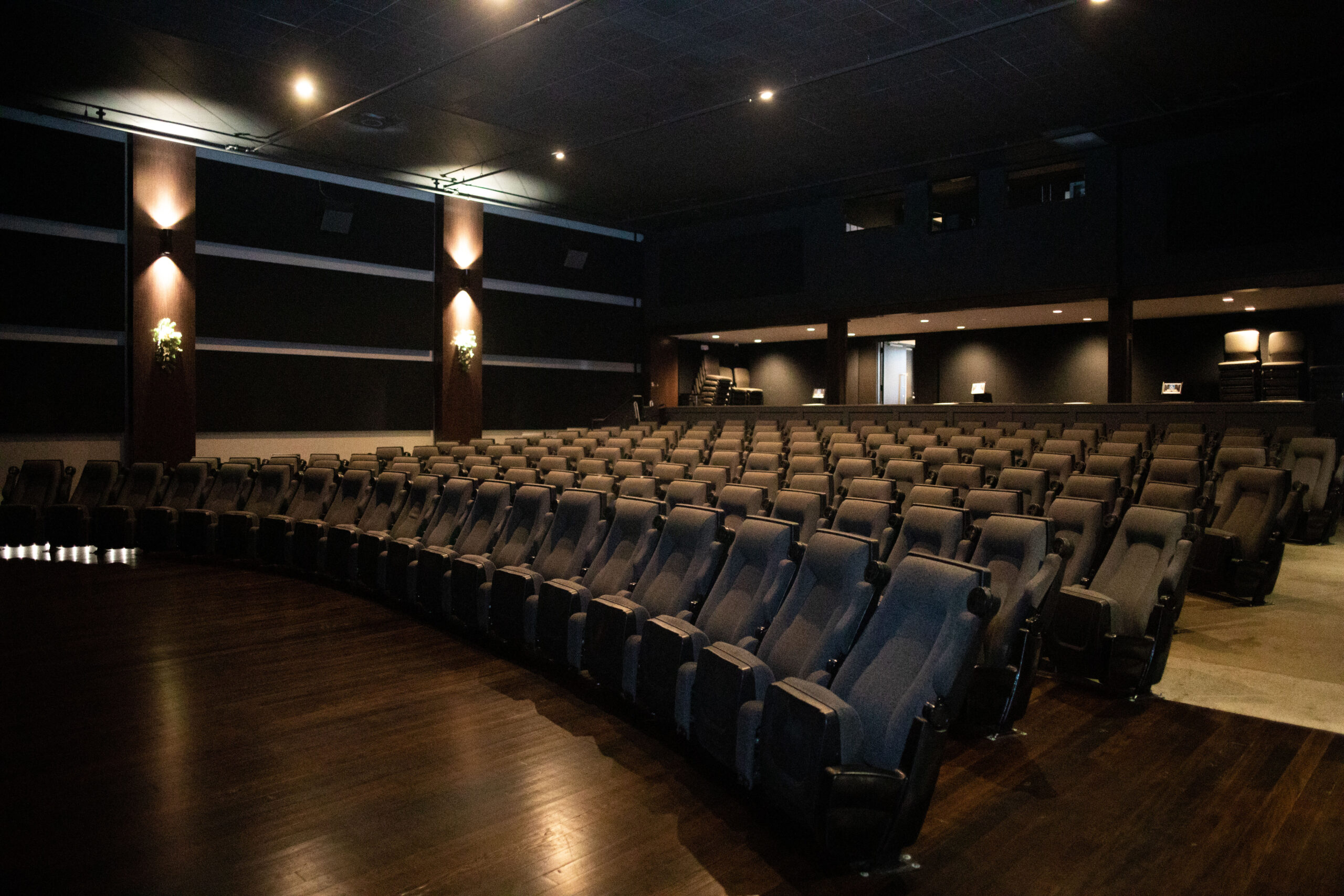
The projection room was previously positioned over the lobby, resulting in a crushing 7 foot ceiling. Our solution moved the projector forward into the auditorium space to open the lobby back up. This created an intimate, accessible platform at the top of the theater bowl. A new concession stand and bar provides better flow of patrons entering and exiting the venue. The theater itself was refreshed with polished concrete and restored wood flooring, reconfigured seating, wood accents with dramatic lighting, and acoustical wall panels.
In addition to showing movies, the clients wanted to create a gathering space for community events. The now-voluminous lobby space serves double duty as a place to hold small gatherings and meetings.
Today, the Sun Theater helps the hospital attract and retain talent, but the community at large is the true winner.
