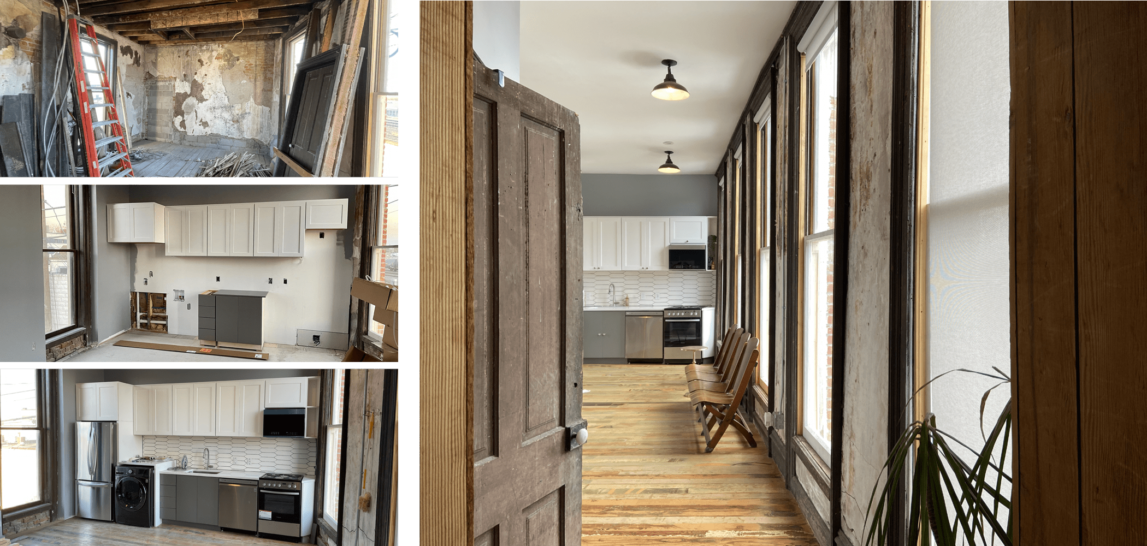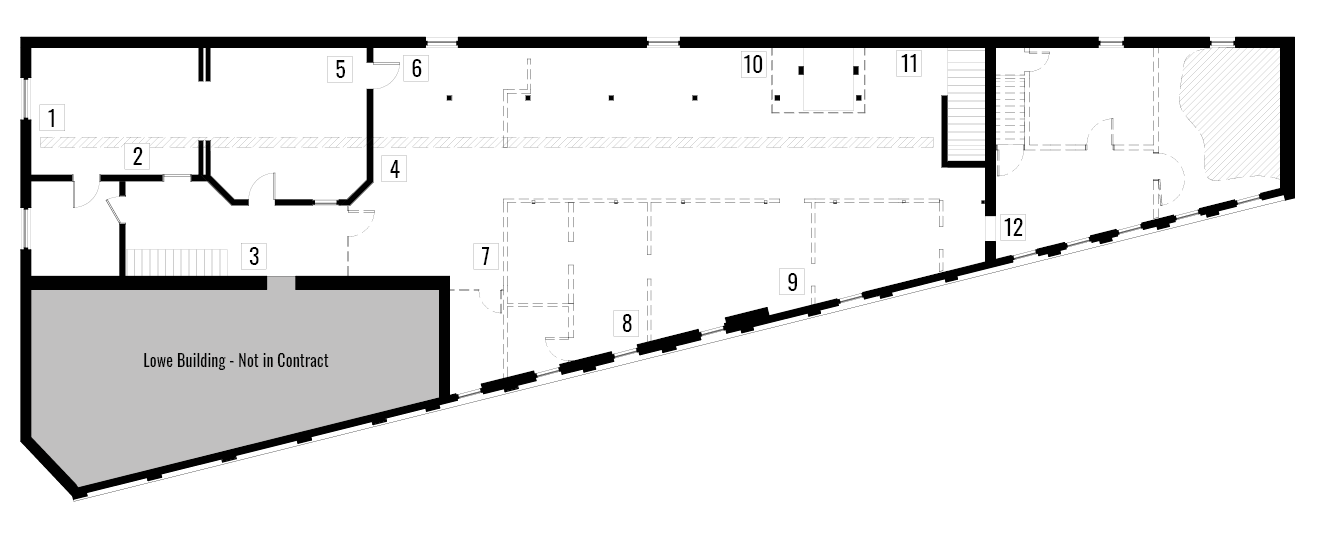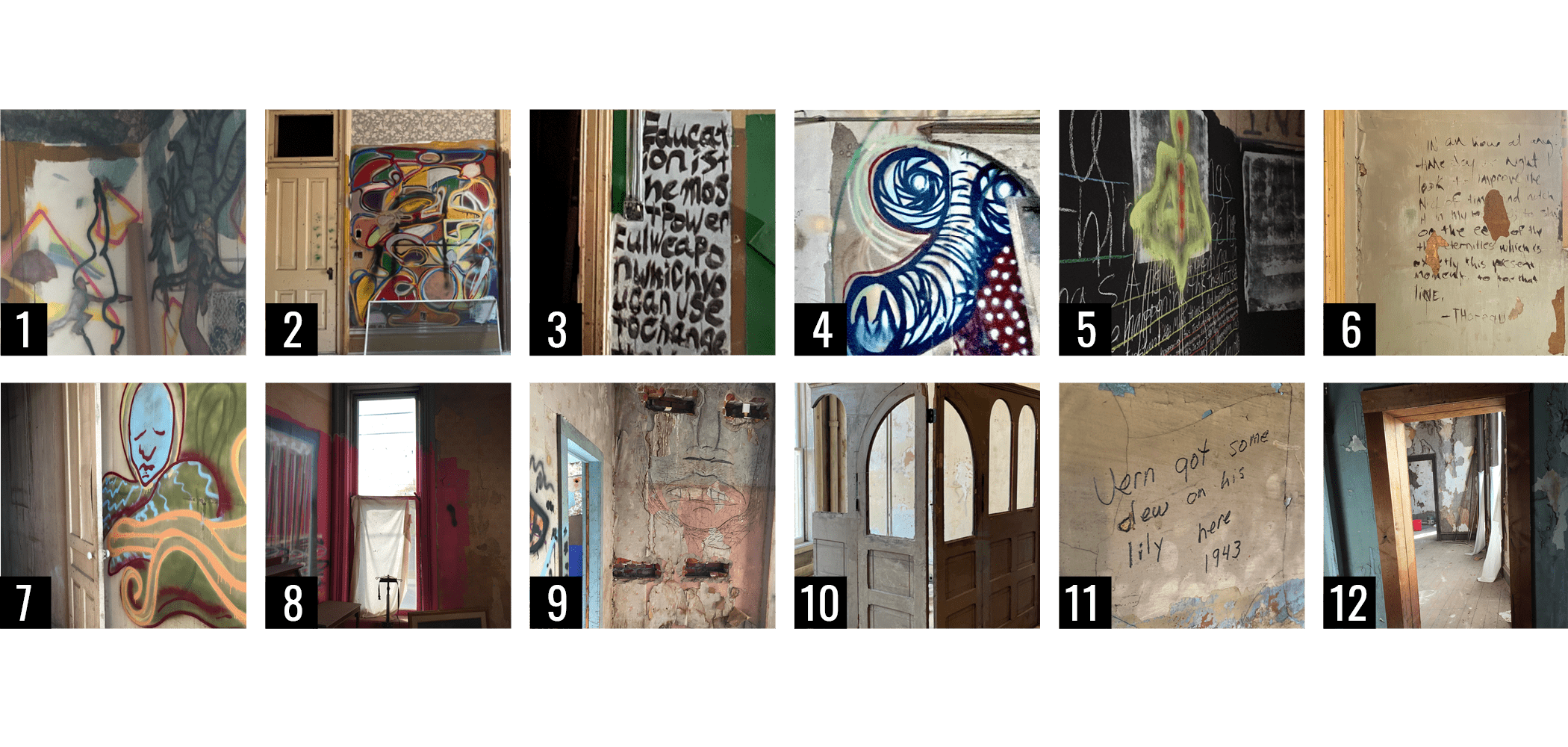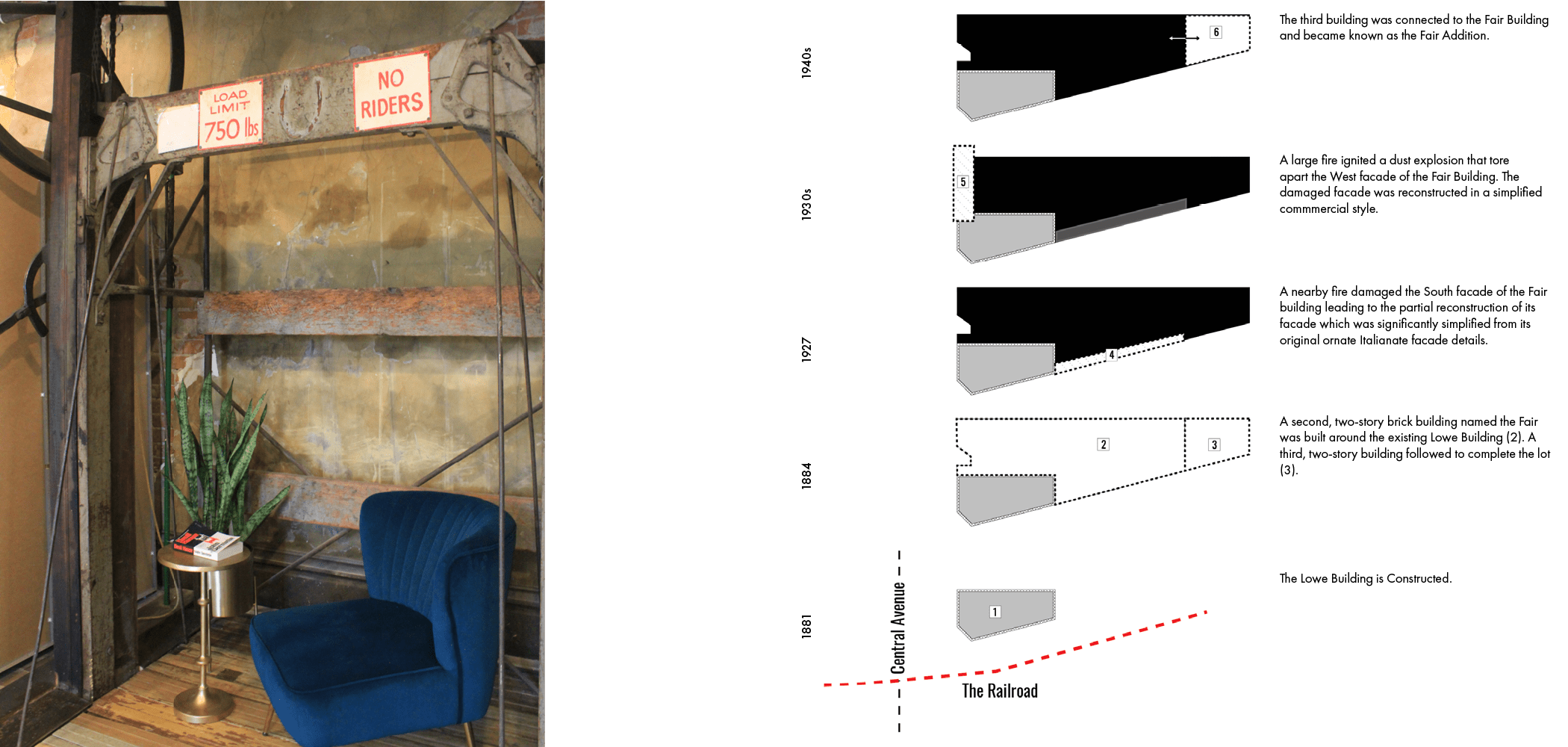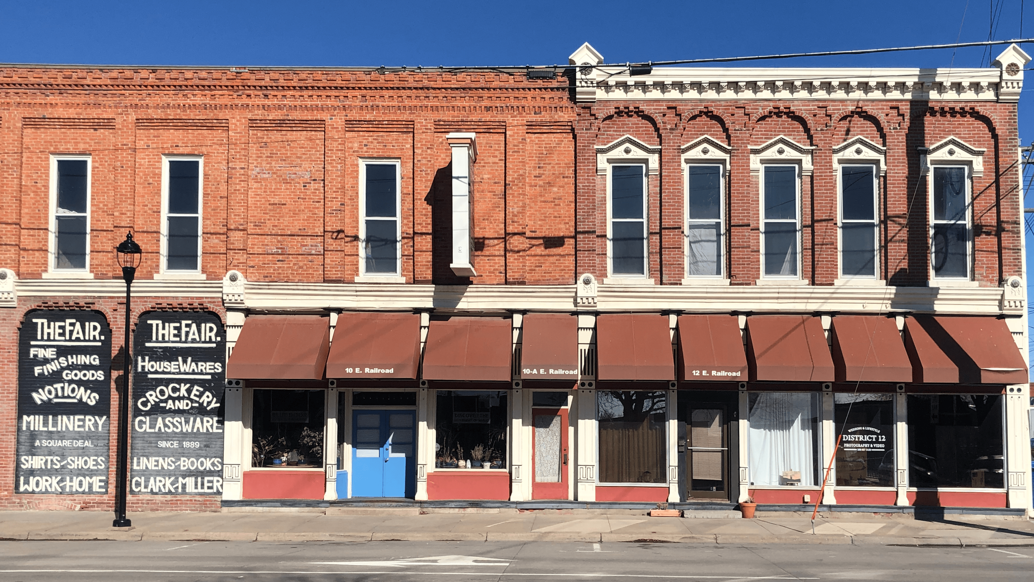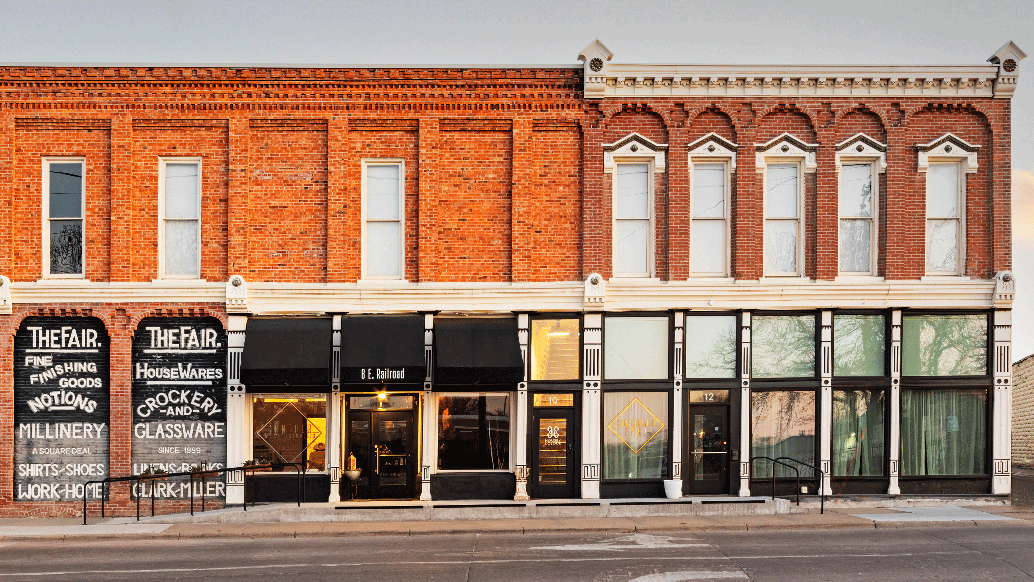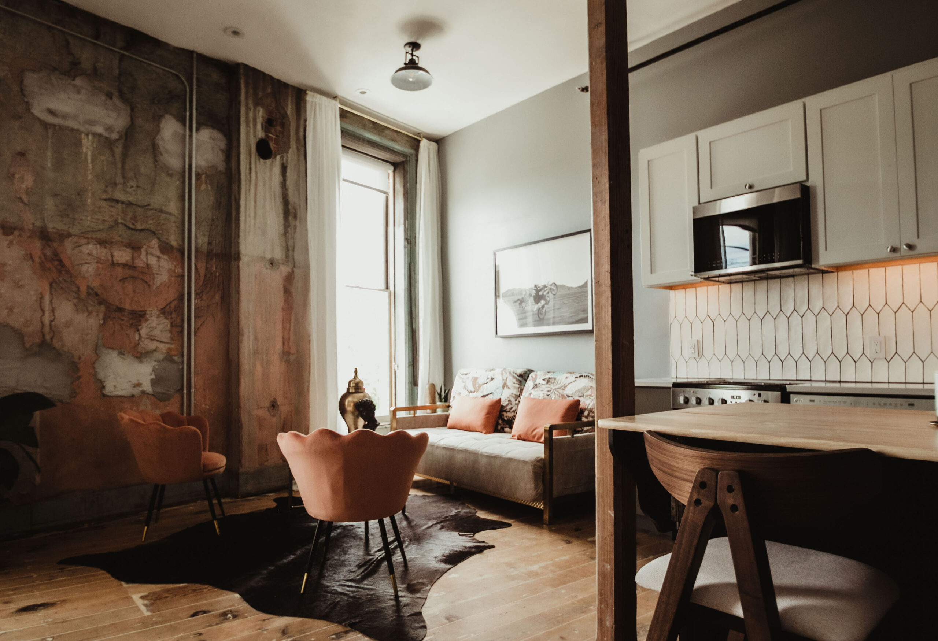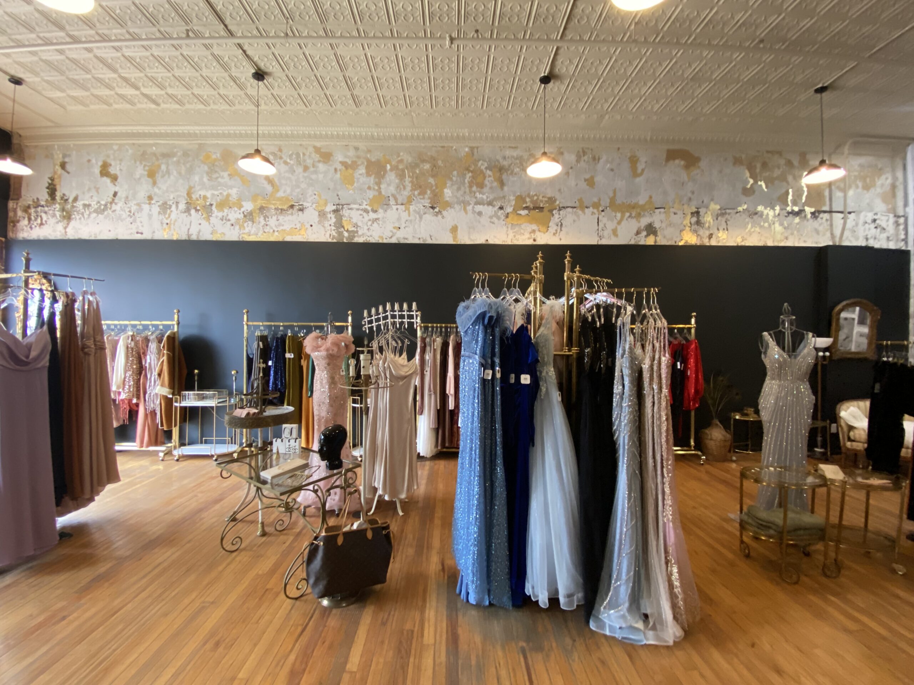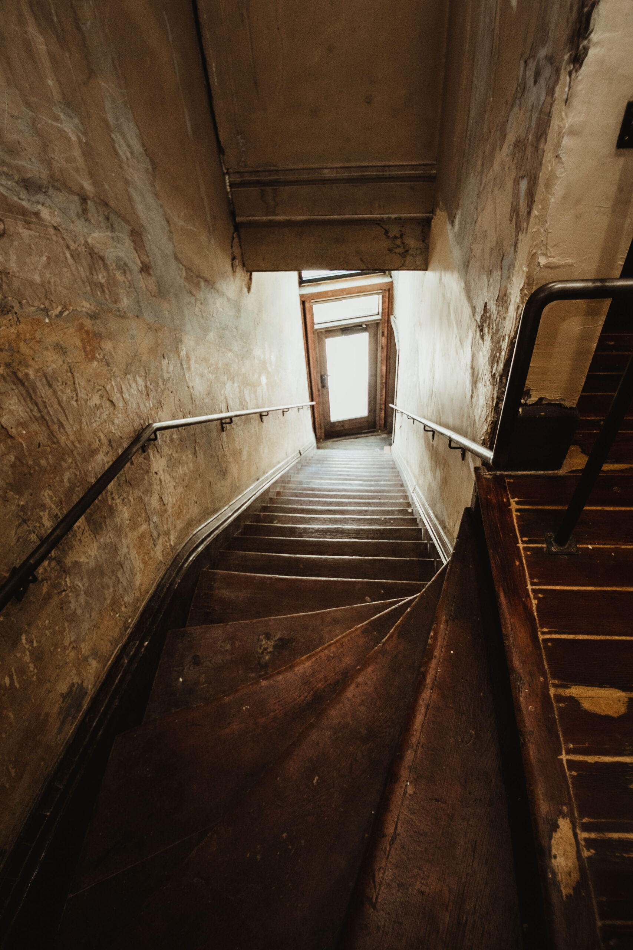
Location: Kearney, Nebraska
Client: Design Matters LLC
Years Completed: 2020-2023
Years Originally Built: 1884-1886, South façade altered 1927, west façade altered 1940.
Renovation Cost: $780,000
Size: 6,800 sf
Program: Two story adaptive reuse, mixed: rental apartments over commercial.
Architect: Goodlife Architecture
Commercial Contractor: Duncan Theis Construction
Residential Contractor: Design Matters
Photography: Exterior – Aaron C. Packard; Interior – Shannon Runge, Heather Schmitz, MaKayla Rutt
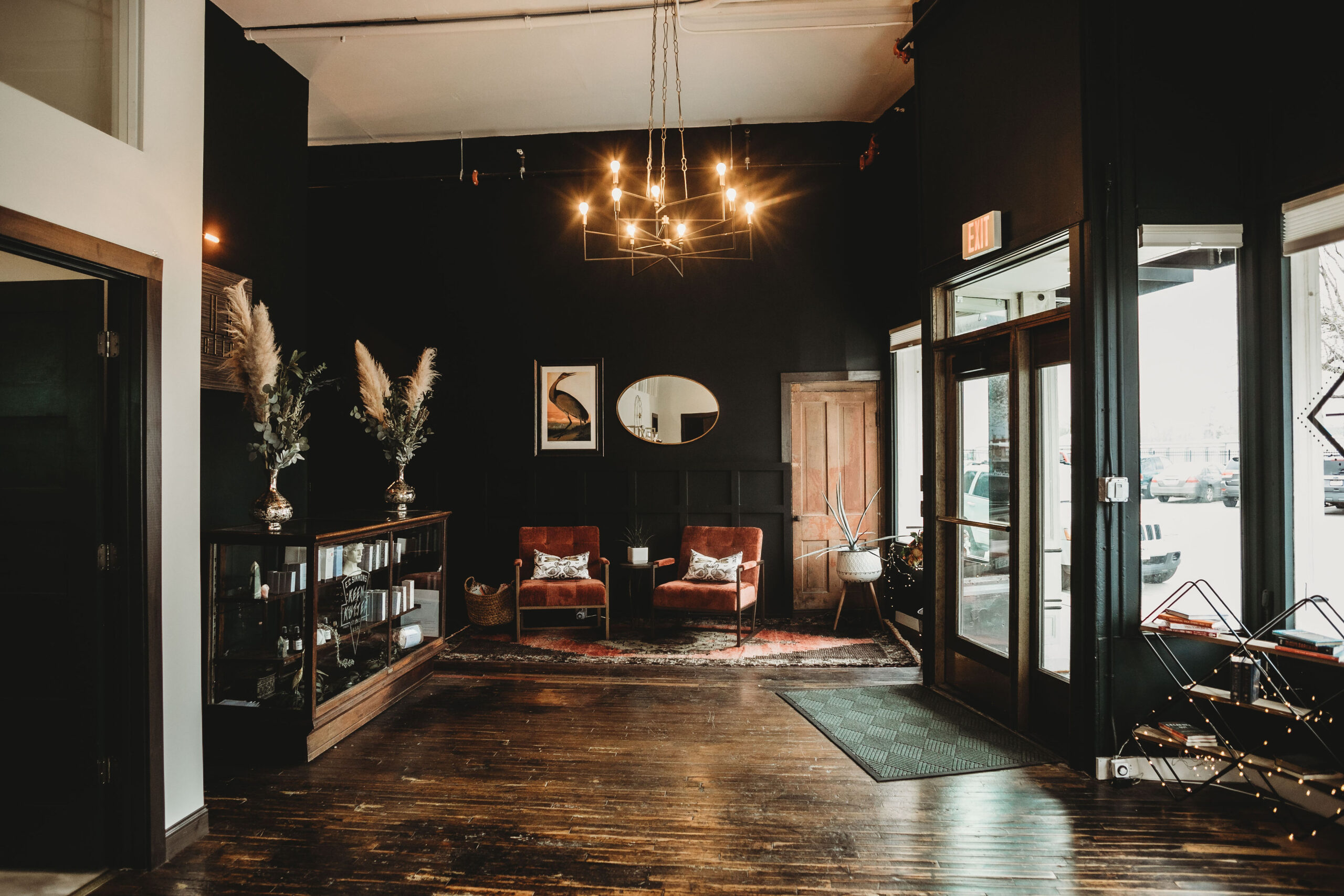
Once upon a time, John H Irvin’s general store, “The Fair”, was the first structure that one would find when stepping off the train at Kearney Junction. Today, the town’s depot is gone and the ornate Italianate facade of The Fair has been repaired and rebuilt enough times that it reads as an unauthorized biographical history of the old railroad town.
Her south visage was partially lost to fire in the roaring 20s. Her west side was blown to bits in the 30s, but rebuilt in time for the upper story to host bootleggers and soldiers from the local airfield before the start of the second world war. A few momentos of its brothel days still mingle amongst the graphiti remains of raging psychodelic parties that must have rung in the first years of the new millenium.
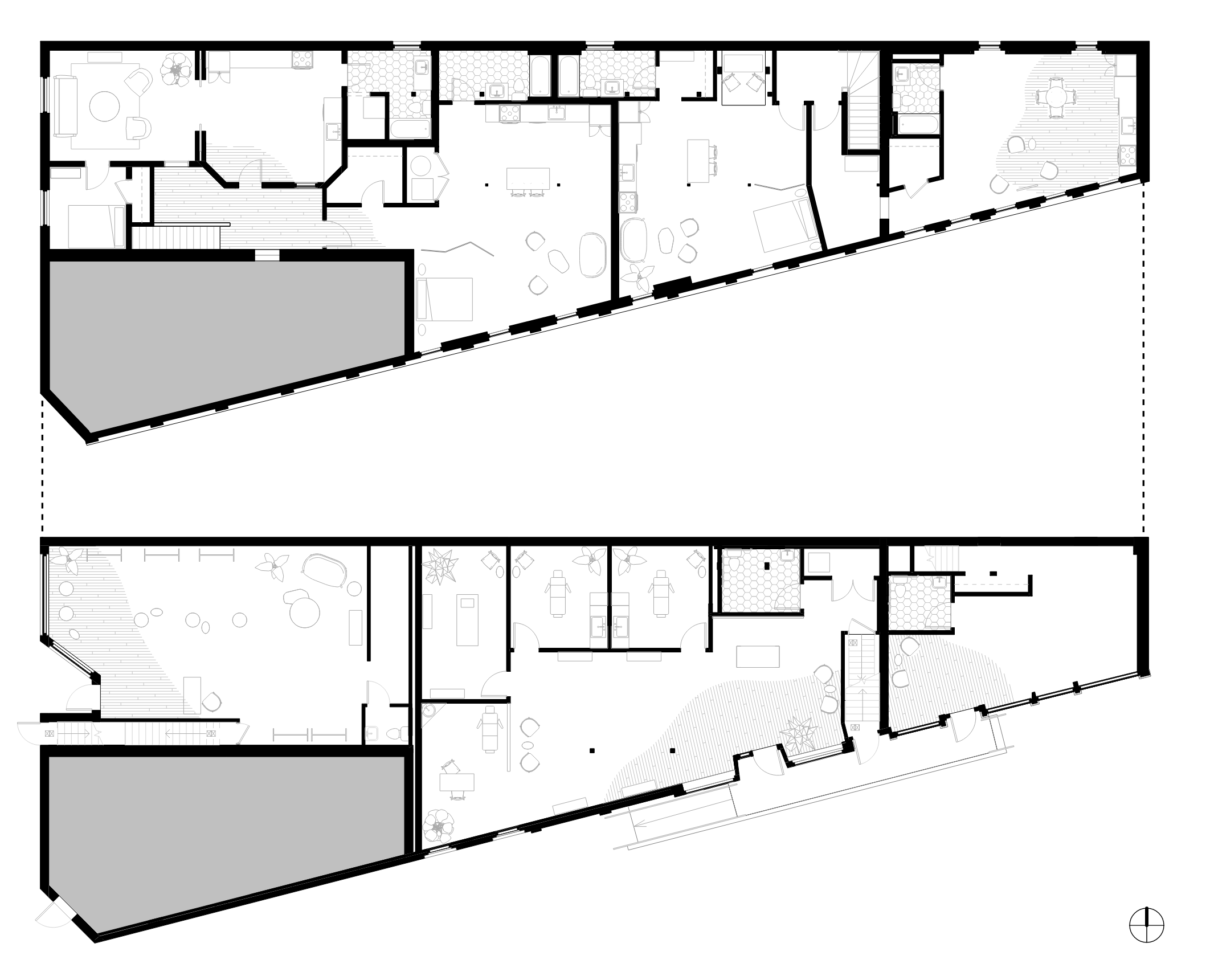
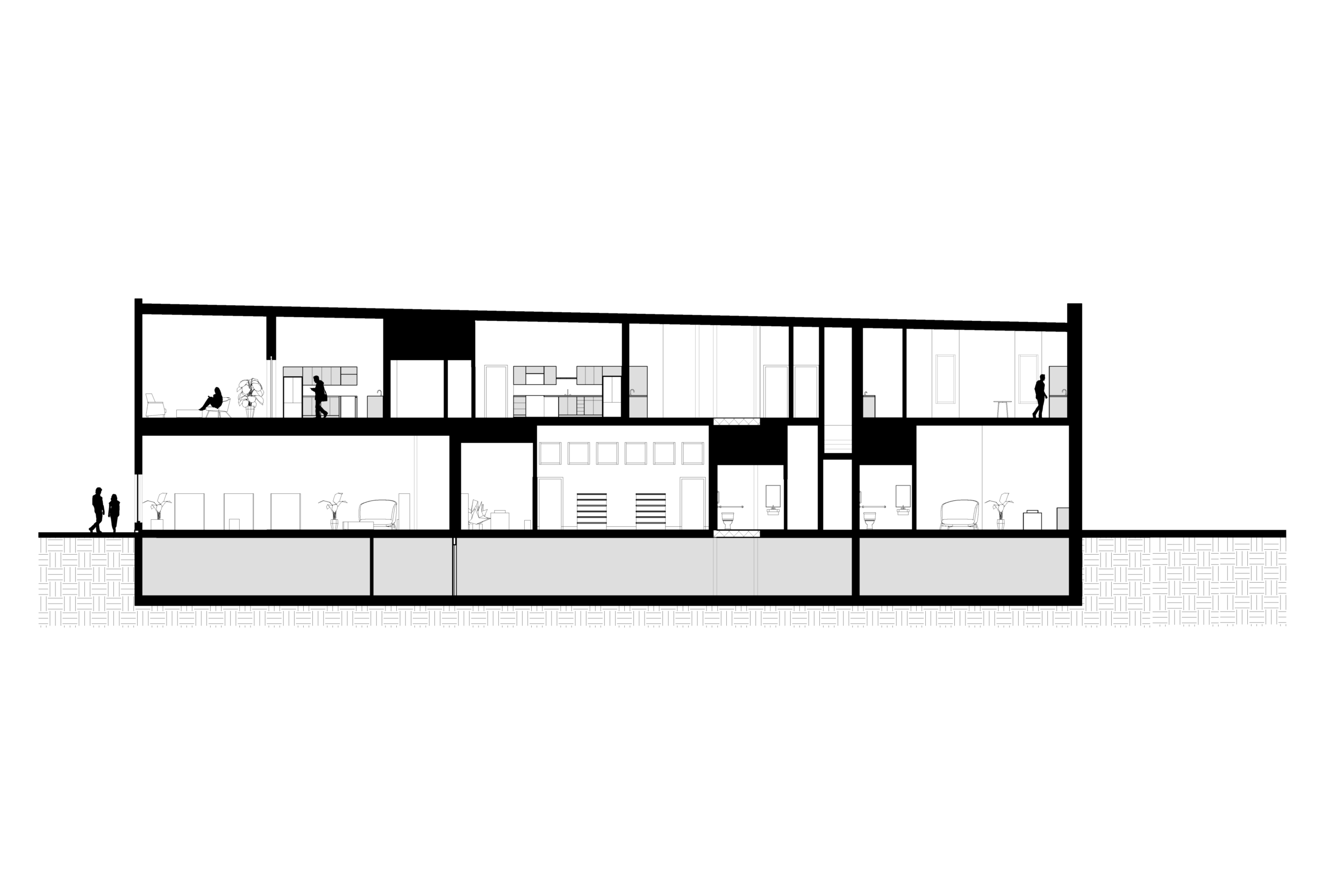
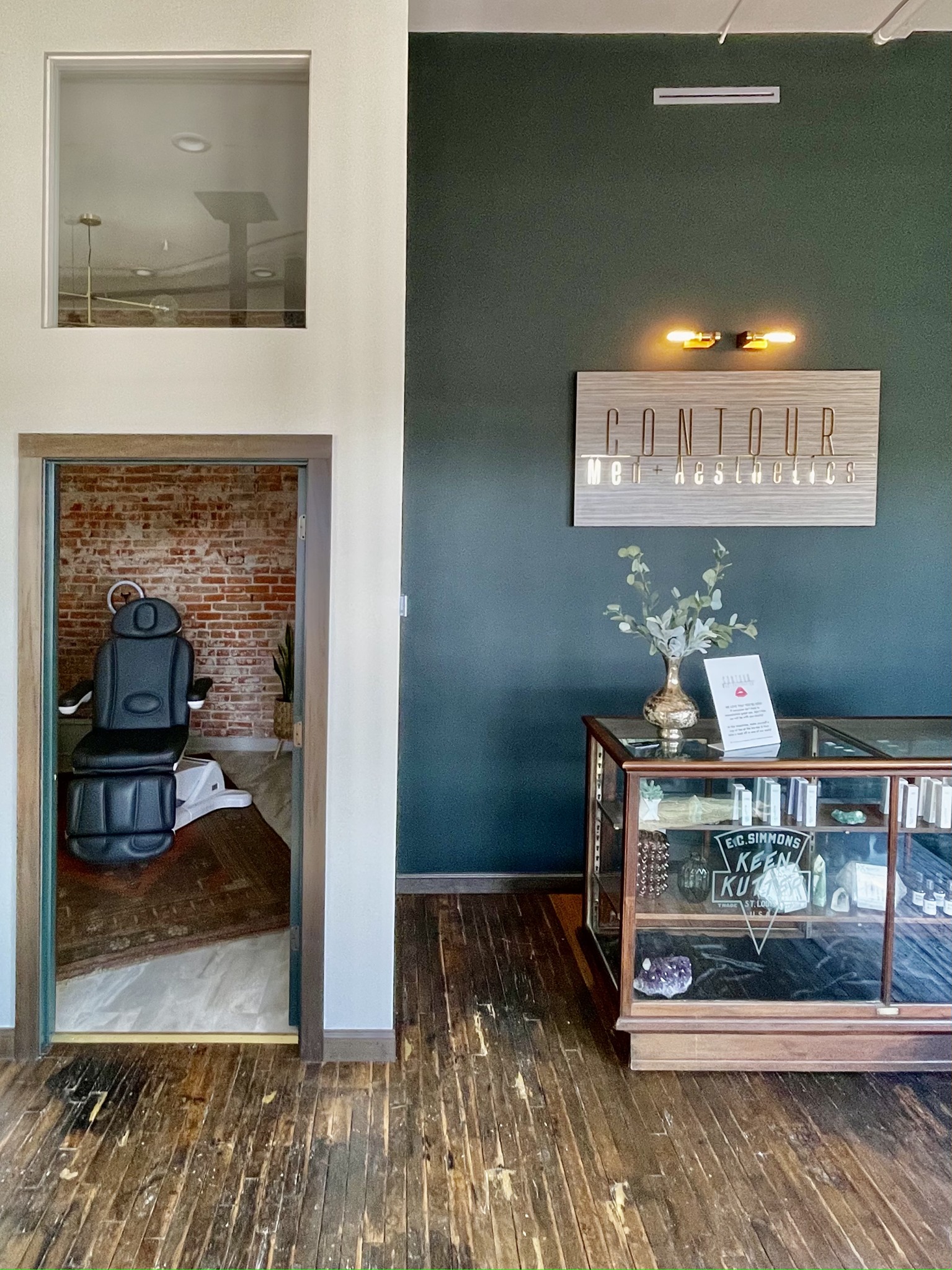
In redeveloping the Fair, Goodlife Architecture was strategic in allowing certain quirky artifacts of the building’s many bygone eras to remain throughout, while reinterpreting the structure for modern programs. The ground floor commercial bays retain expansive storefront windows and cast iron columns. Four new studio apartments on the upper level react to the site’s flatiron shape.
The project pro forma required the use of Historic Tax Credits, causing the design team to walk a razor-thin line between meeting preservation standards while celebrating the messy patinas left by generations who came after the recognized “period of significance” – eras which perhaps actually have the better stories to tell.

Goodlife acted as developer, architect, and general contractor – self performing and overseeing the trades for the residential construction of the project. The resulting design was a combination of strategic planning on paper, but also the hands on act of spontaneous decisions discovered whilst performing the work in the field. The hands on approach allowed certain quirky artifacts of the building’s many bygone eras to remain throughout, while reinterpreting the structure for modern programs.
